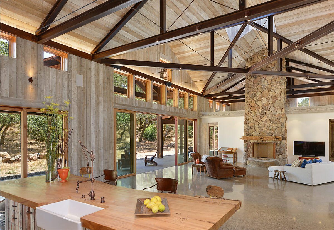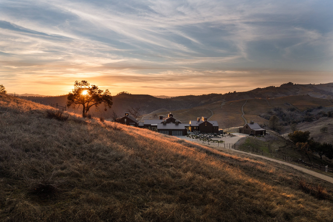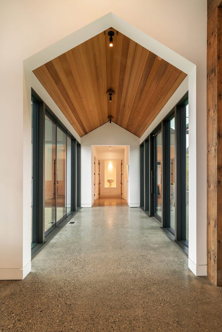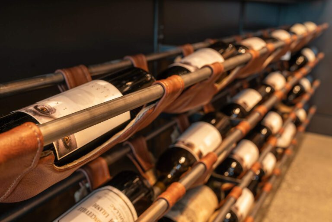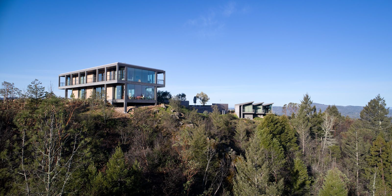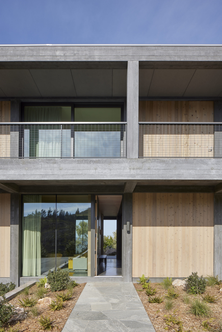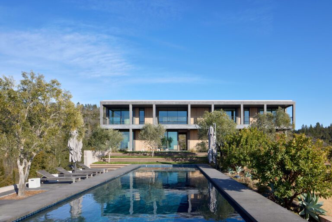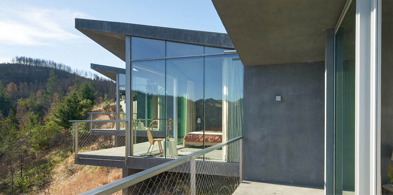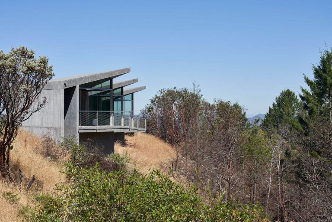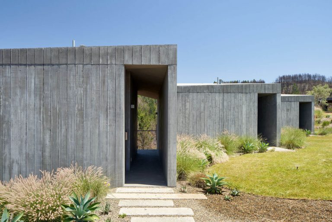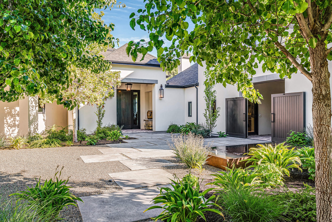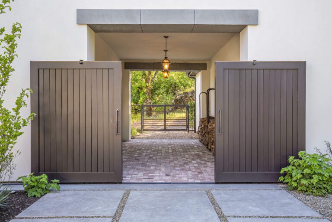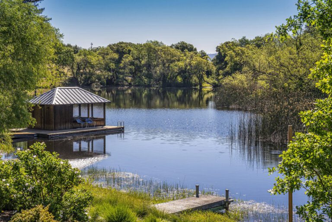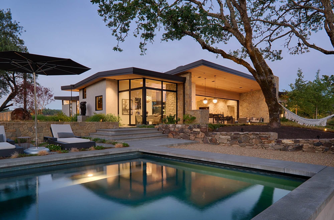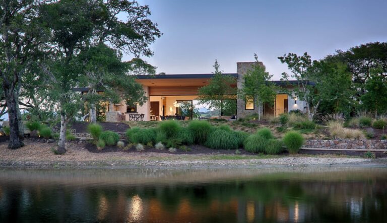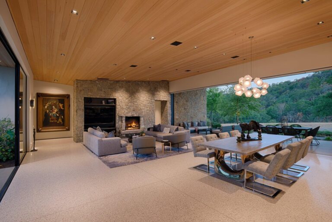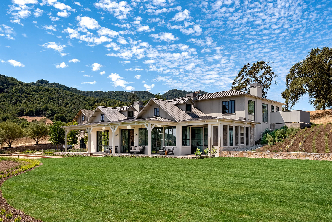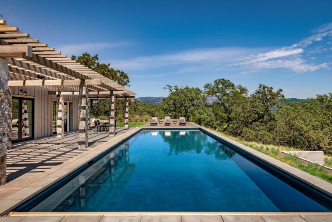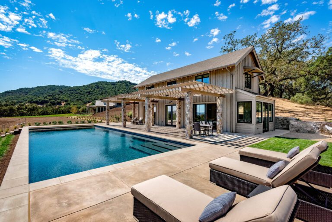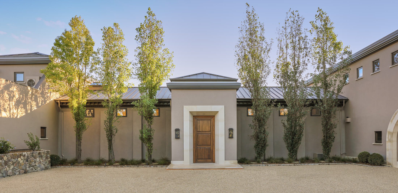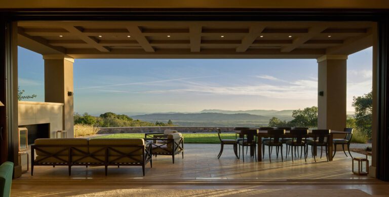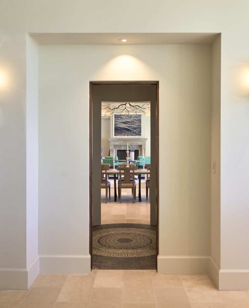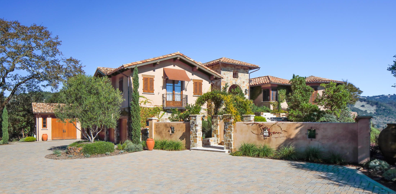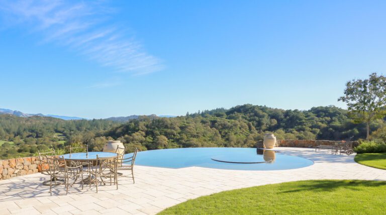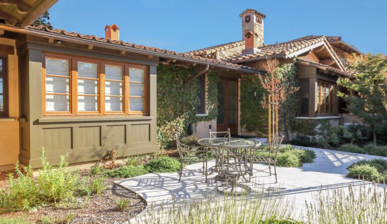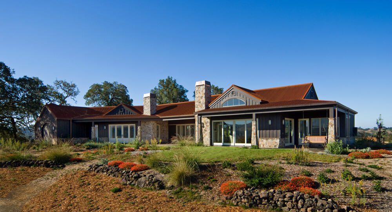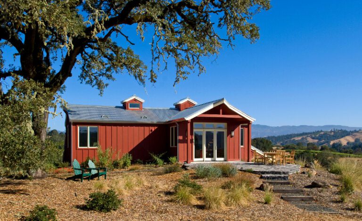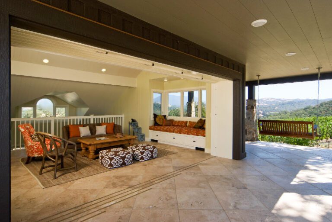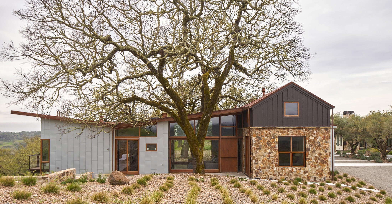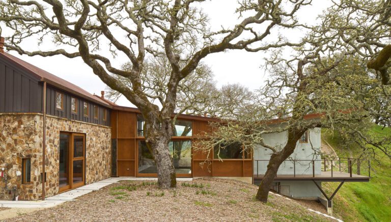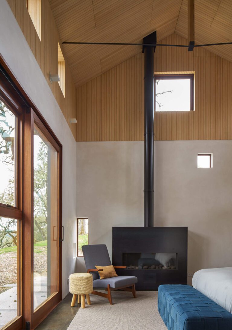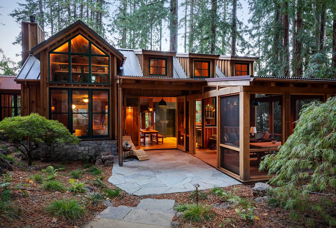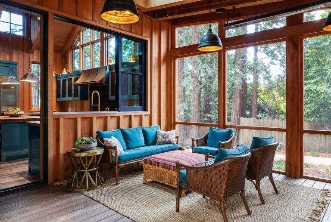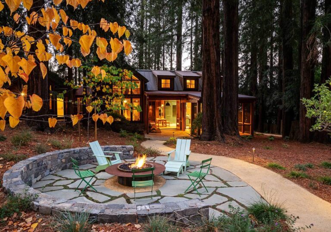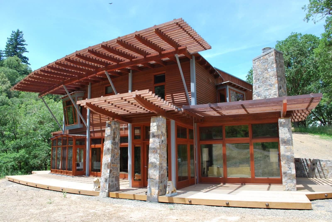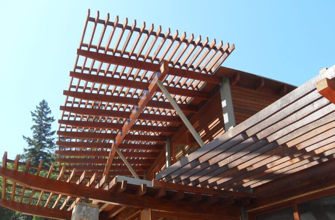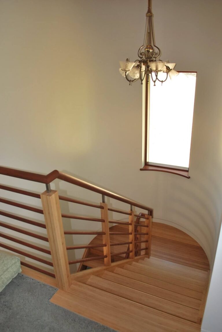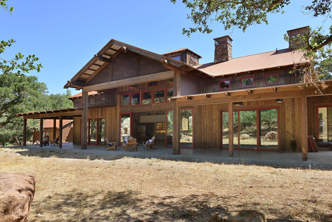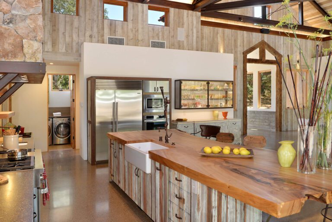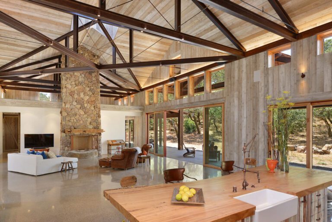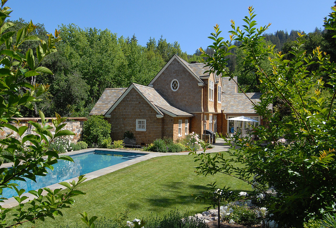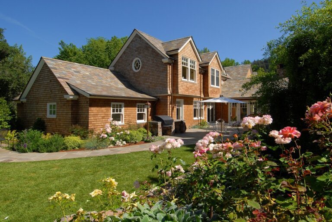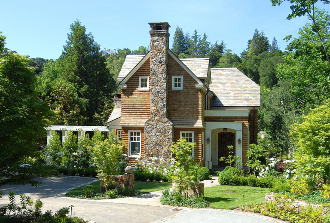
40 years Of experience Building in Wine country
Black Dots: Signature Homes
Gray Dots: Wine Caves & Construction
Featured Projects
Contemporary Hillside Estate
Set on a breathtaking site with sweeping views of the Alexander Valley and not another structure in sight, this estate retreat was designed and built as a weekend getaway for a couple from the Silicon Valley to host family and friends on a grand scale – a complex of structures and outdoor gathering spaces designed and built for entertaining. The couple wanted a contemporary lifestyle, accomplished within a set of structures that felt like they had developed over time.Location: Healdsburg, CA
View Project
The Frame House
This unique residence is the final phase of a residential compound that also includes an award-winning trio of guest houses, a pool and multiple outbuildings, all perched atop a knoll with expansive views of the surrounding hills. The lean, modern structure, composed primarily of concrete construction, is a feat of teamwork and precision engineering and craftsmanship. Signature Homes collaborated with Marin-based Partners Contracting – specialists in concrete construction – to achieve the challenging design.Location: Sonoma, California
View Project
The Ridge Guest House
This guest house -- the recipient of a 2019 AIA Honor Award -- was the first phase of a compound that also includes a main house, pool and multiple outbuildings, all perched atop a knoll with expansive views of the surrounding hills. Constructed entirely of concrete, the guest house consists of three separate guest accommodations collected under a continuous, multi-gabled roof, which provides a striking silhouette when seen from the adjacent house and pool -- much like a contemporary sculpture set within the landscape.Location: Glen Ellen, CA
View Project
Jolie Vue Estate Renovation
Nestled in the upper Russian River Valley, this project involved the complete renovation of a fairytale estate set on an idyllic site directly adjacent to a four-acre lake, surrounded by 17 acres of rolling hills and two acres of Pinot Noir vineyards. Nordby Signature Homes was a partner in both design and execution, advising on layout and providing design detailing to augment the work of Austin-based architect Matt Garcia and interior designer Donna Stockton-Hicks.Location: Healdsburg, CA
View Project
Chalk Hill Lake Estate
This wooded estate, set on a secluded woodland property on Chalk Hill in Sonoma County, was designed and built as a wine country retreat for a dynamic and creative couple from Southern California – a real estate agent who comes from a design and construction background, and was intimately involved in the design and construction process, and his partner, a chiropractor with the green thumb and was responsible for the extensive landscape and vegetable garden.Location: Healdsburg, CA
View Project
Sonoma Craftsman Style Estate
Set in Sonoma, this estate is surrounded by trees, with views to the San Francisco Bay. The site consists of three individual parcels that together form a retreat for a young family. The first parcel houses the main ranch estate, a guest house sits on its own parcel and the third parcel remains undeveloped. The 8,000-square-foot, craftsman-style estate, completed in 2016, was the first collaboration between Wade Design Architects and Nordby Signature Homes.Location: Sonoma, CA
View Project
Contemporary Mediterranean Residence
The full-scale renovation of this 6,025-square-foot home originally built in 2013 took the structure down to the bare studs to transform a dark, visually cluttered home into a contemporary, light-filled residence. The home, which faces south toward Mt. Tamalpais with expansive views overlooking Sonoma and the San Francisco Bay, now lives up to its spectacular site and views.Location: Sonoma, CA
View Project
Old World Tuscan Residence
This project, completed in 2013, was Nordby Signature Homes’ first collaboration with Taylor Lombardo Architects. Set within Mayacama, a private golf and residential community in the hills of the northern Sonoma Valley, the home’s traditional Tuscan design follows the community’s design guidelines. Designed for a couple retiring to the wine country from Hillsborough, the home captures views of the Mayacama Golf Course and the adjacent hills.Location: Santa Rosa, CA
View Project
Ranch Style Estate
Constructed in 2008, this residence was the first of several structures in a hilltop compound that consisted of the 4,300-square-foot main residence, a 2,380-square-foot barn, a 1,340-square-foot pool house and a guest house. The structures were designed and built over the period of a decade. After the entire compound was destroyed by the devastating Kincade Fire in 2019, the owners immediately turned to the Nordby Signature Homes team to rebuild. Construction is underway, with completion anticipated in 2022.Location: Healdsburg, CA
View Project
Modern Hillside Guest House
Located on Chalk Hill Road in Sonoma County, this guest house was the final element of a hillside compound that consisted of a main residence, barn, pool house and guest house. The structures were designed and built over the period of a decade, beginning in 2008. After the entire compound was destroyed by the devastating Kincade Fire in 2019, the owners immediately turned to the Nordby Signature Homes team to rebuild. Construction is underway, with completion anticipated in 2022.Location: Healdsburg, CA
View Project
Secluded Modern Cabin
Set on a heavily wooded 4-acre site in the town of Ross, surrounded by a majestic grove of Redwoods, this home has the air of a very sophisticated campsite in the woods. The goal for the design was to bring the woods into the interior, creating a deeply immersive woodland lifestyle carried out with meticulous care.Location: Ross, CA
View Project
Contemporary-Eco Guest House
This guest house, set on a 3,600-acre site north of Boonville in Mendocino County was designed and constructed for a couple with long-standing ties to this rural community. The husband and wife clients are part of an extended family that has worked with Nordby Signature Homes on numerous projects for over two decades.Location: Boonville, CA
View Project
Rustic Barn Style Estate
This rustic farmhouse compound designed by local architect James McCalligan is located on 95 acres just outside the small enclave of Penngrove but feels as though it is miles from civilization. Set amid the oaks, grasses and rock outcroppings characteristic of the Northern California woodland landscape, the estate is designed to feel as if it had existed on the land for generations.Location: Penngrove, CA
View Project
Craftsman Home in the Park
This 4,000-square-foot craftsman home sits on a street-to-street lot near the small town of Ross in Marin County – a site so scenic that neighbors suggested turning it into a park. To honor the beauty of the site, and acknowledge the wishes of their neighbors, the owners decided to build “a home in the park.” Signature Homes orchestrated the team in a highly organized effort to successfully complete this detailed, traditionally-constructed home within the town’s strict 18-month construction window.Location: Ross, CA
View ProjectWould you like to see more?
We’ve completed hundreds of projects in just about every style you can imagine. Let us gather exactly what you’re looking for.
