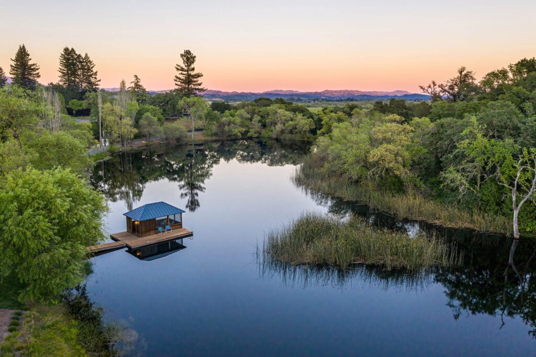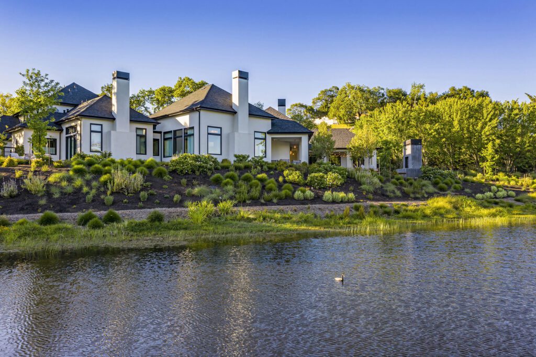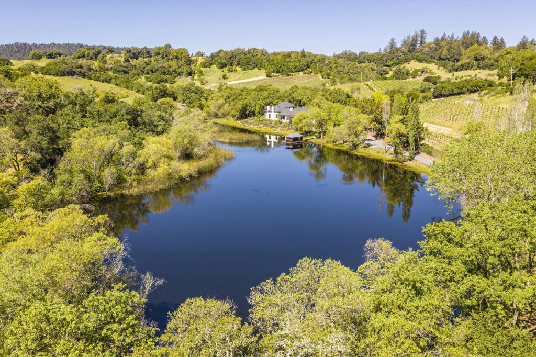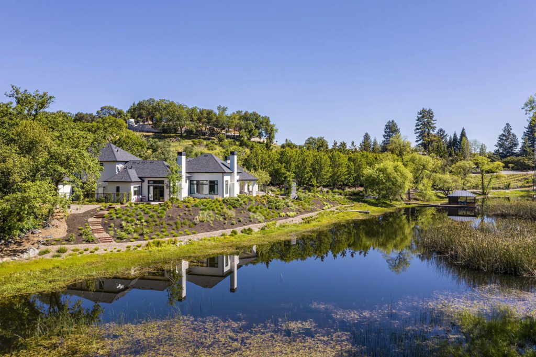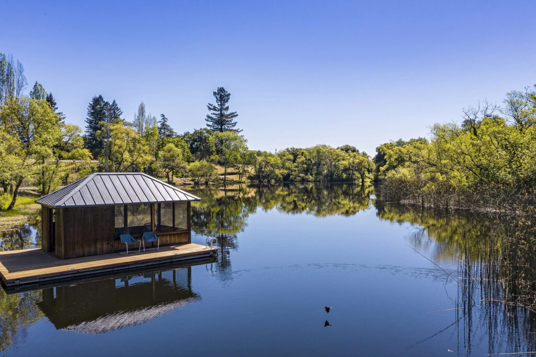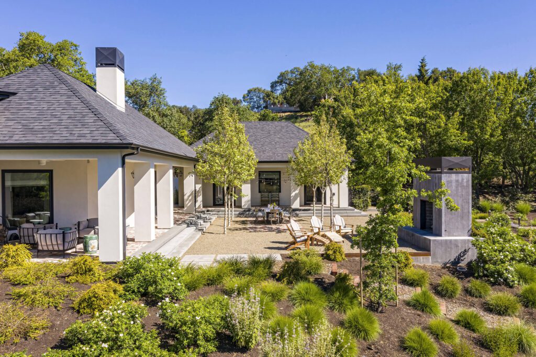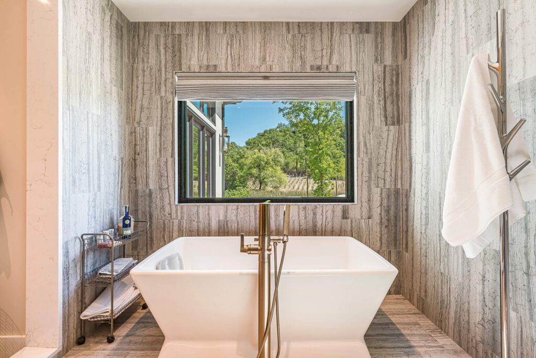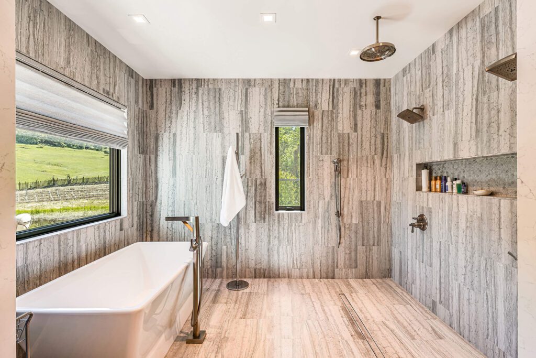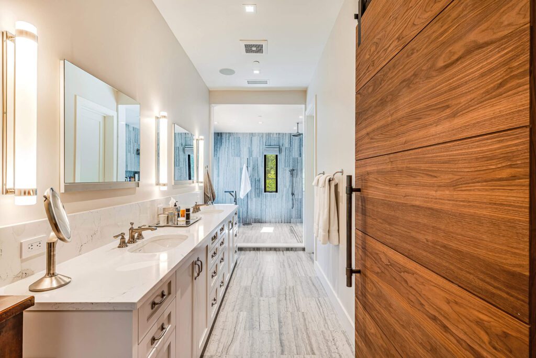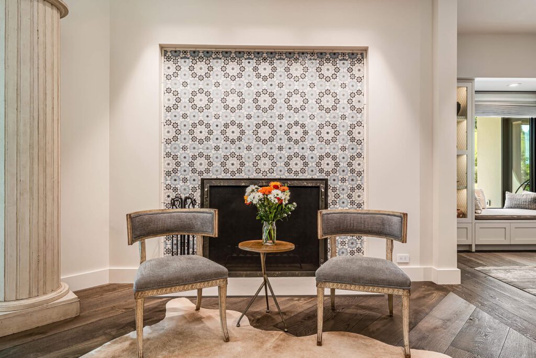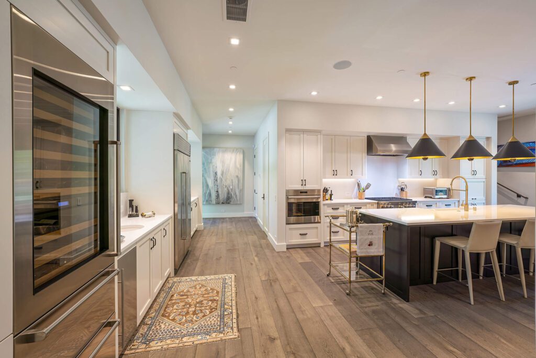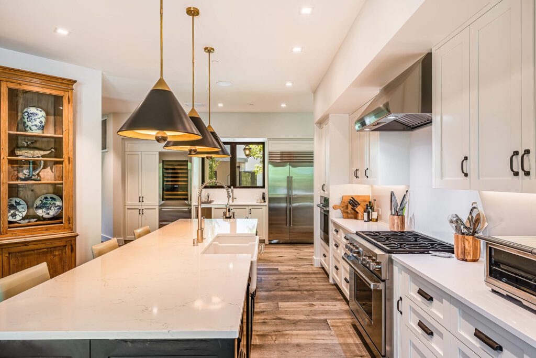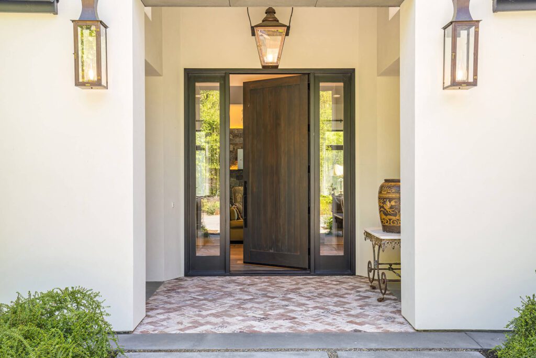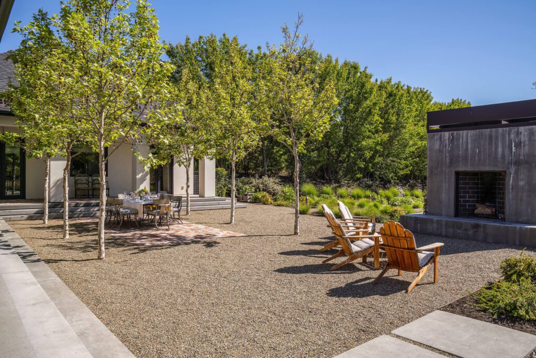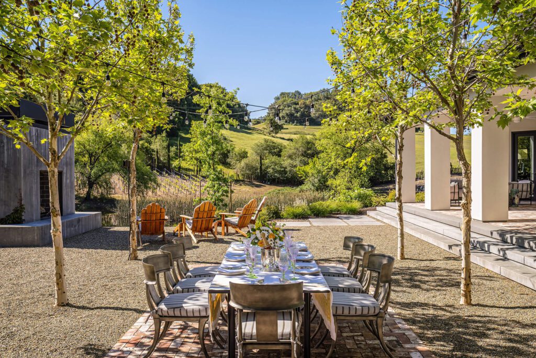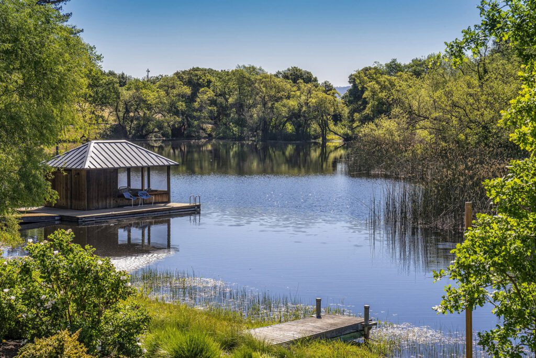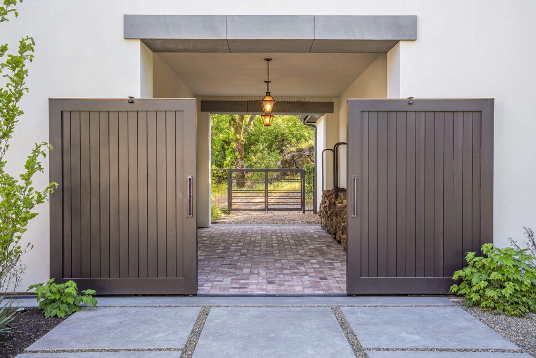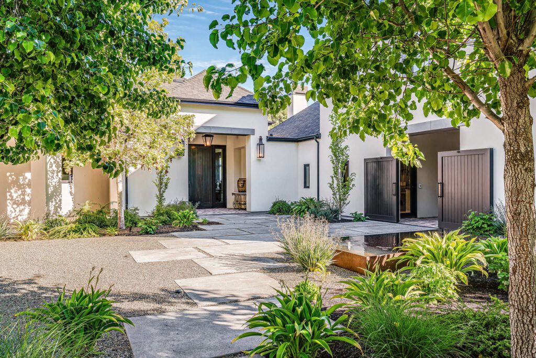Jolie Vue Estate Renovation
Nestled in the upper Russian River Valley, this project involved the complete renovation of a fairytale estate set on an idyllic site directly adjacent to a four-acre lake, surrounded by 17 acres of rolling hills and two acres of Pinot Noir vineyards. Nordby Signature Homes was a partner in both design and execution, advising on layout and providing design detailing to augment the work of Austin-based architect Matt Garcia and interior designer Donna Stockton-Hicks.
The house, originally built in the 1980s, was designed in a French Provincial style. While the owner loved the idea of a French country home, the goal was to pare it down and give it a contemporary California expression. Working within the existing shell and footprint, the challenge was to execute the details for a seamless transition from old to new. Nordby executed a transitional design that, while classic in form, employs clean stucco exteriors with minimal details, maintaining a focus on symmetry and visual alignment. Simple stone headers top grand openings, and barn doors open to reveal a breezeway between the house and detached garage.
On the interior, the task was to open the rooms, reveal view axes, streamline connections, and carefully align finishes to create a cohesive experience. For this owner – a partner in a fabric showroom in Austin, Texas who was responsible for the color palette, interior finishes and furnishings – “every room needs a bride,” and her personal touches abound. Forming a close, trusting relationship, the Nordby team advised on layouts and executed details to help form a cohesive design that seems as if it had always been there.
