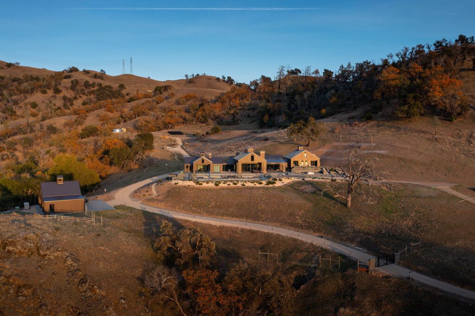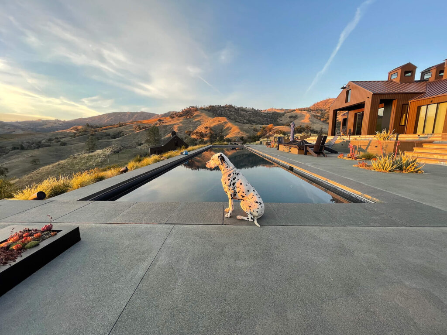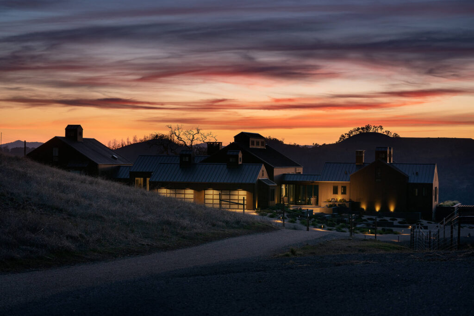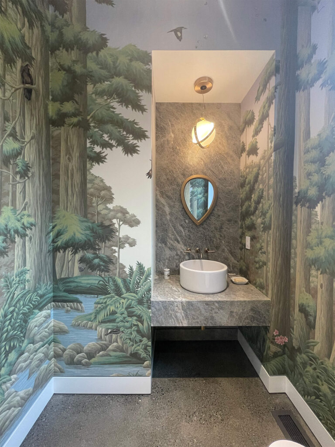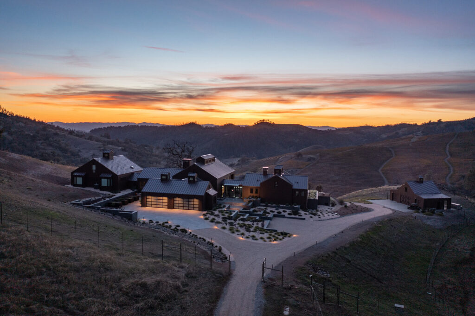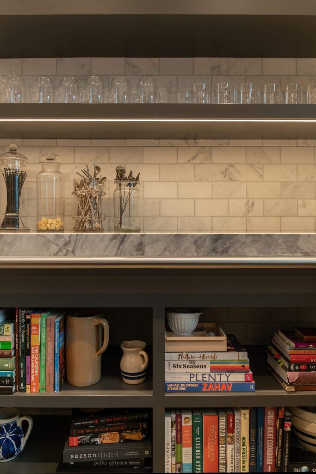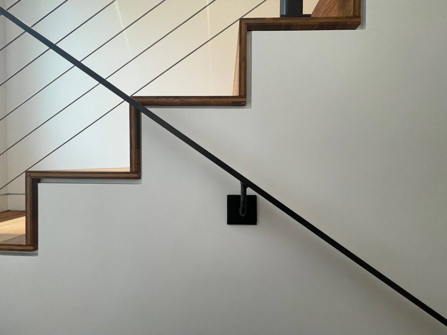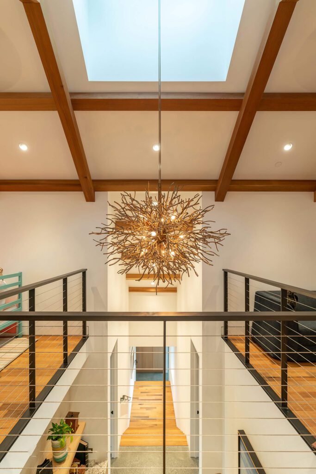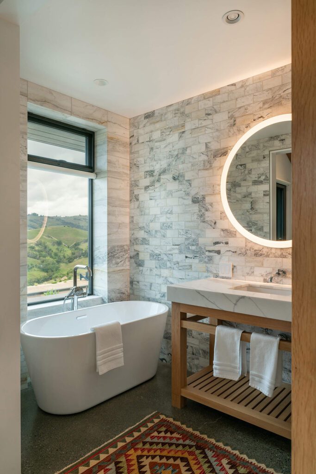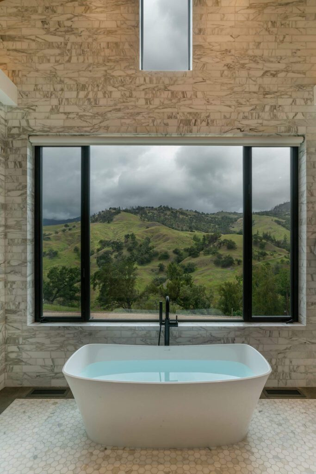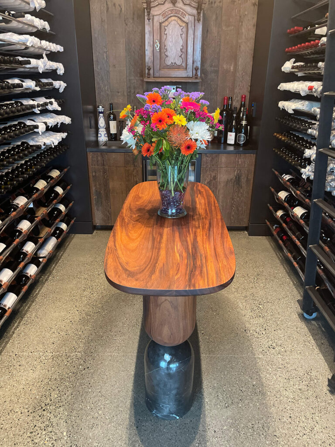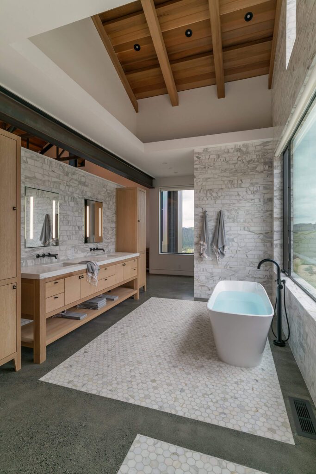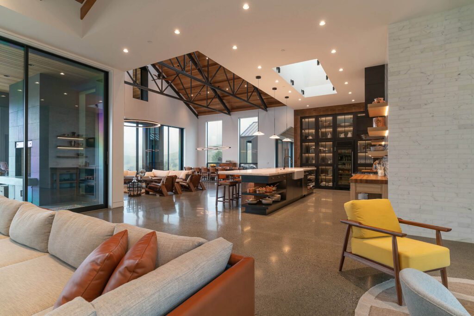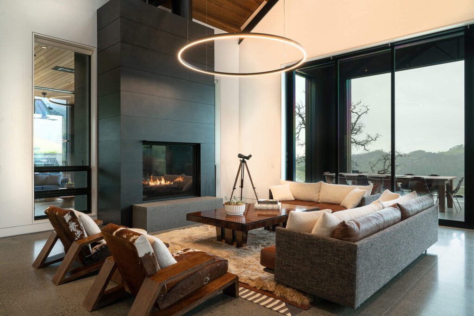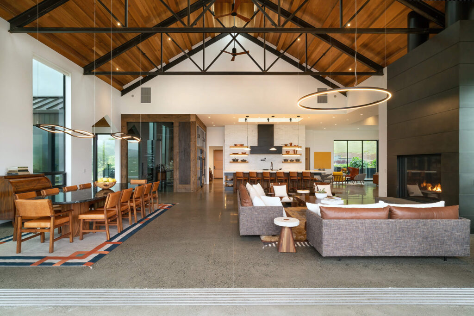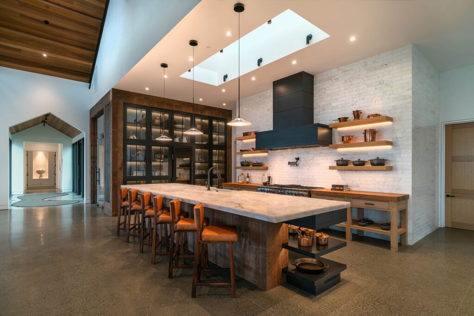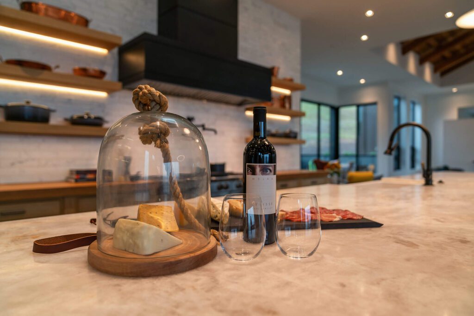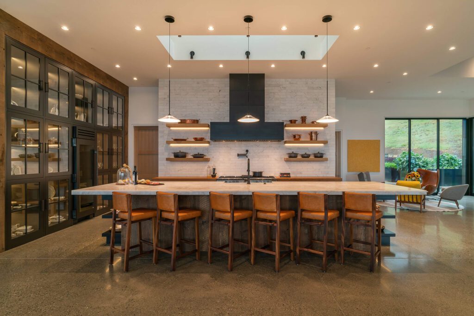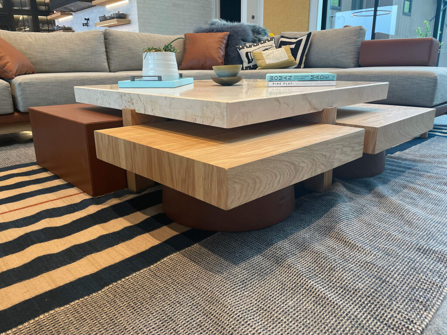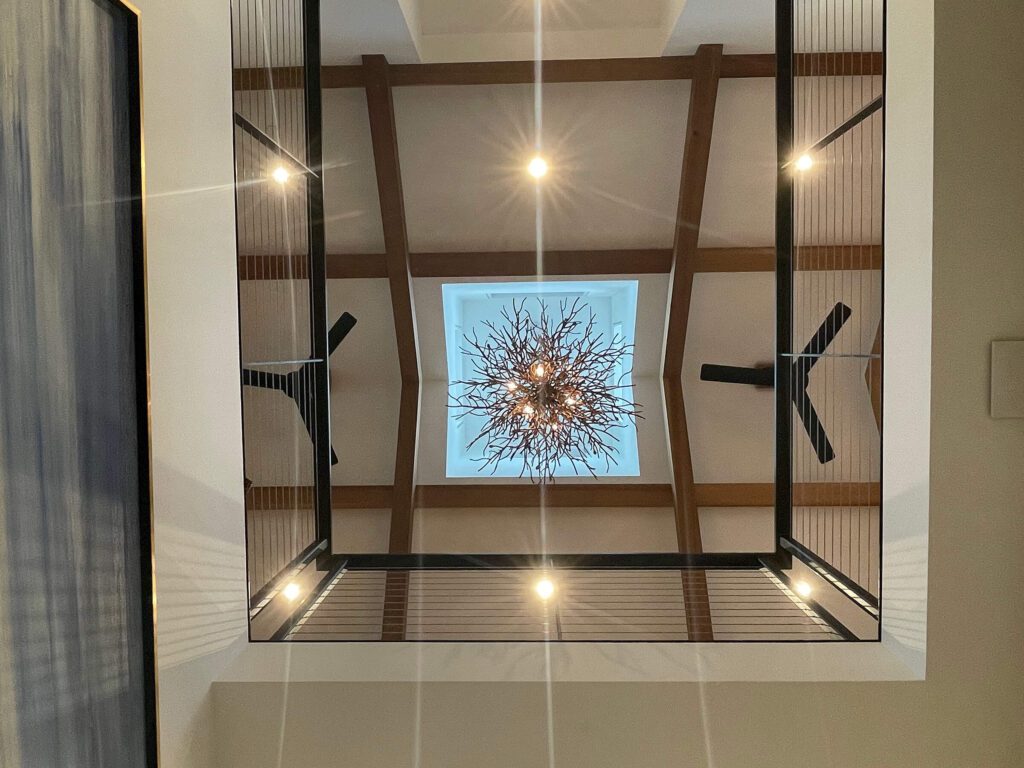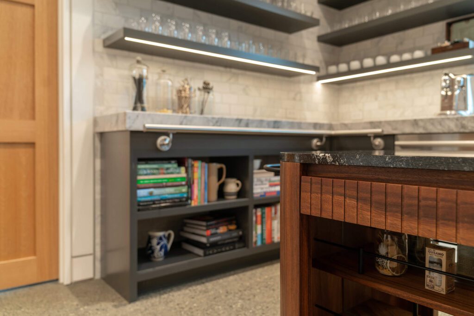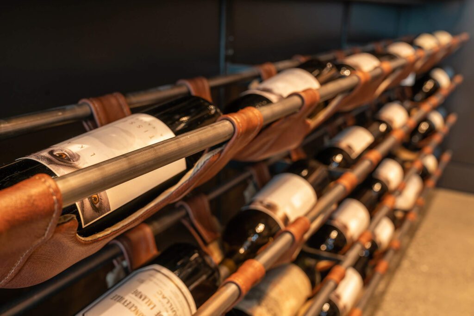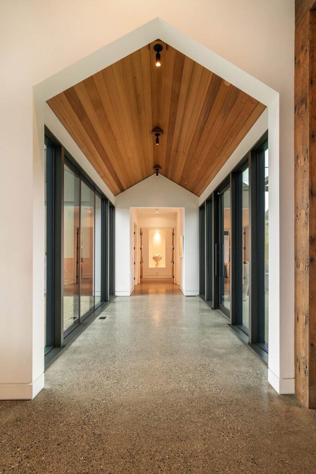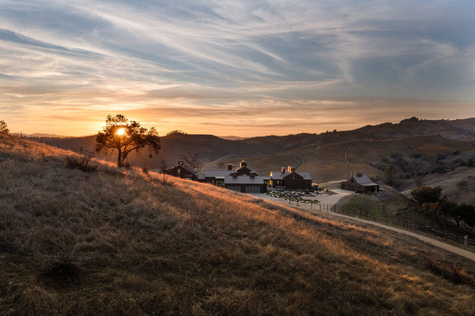Contemporary Hillside Estate
Set on a breathtaking site with sweeping views of the Alexander Valley and not another structure in sight, this estate retreat was designed and built as a weekend getaway for a couple from the Silicon Valley to host family and friends on a grand scale – a complex of structures and outdoor gathering spaces designed and built for entertaining. The couple wanted a contemporary lifestyle, accomplished within a set of structures that felt like they had developed over time.
The story of this project, on an expansive 230-acre parcel on a remote Sonoma County hillside, is the development of an estate. Signature Homes orchestrated the development of the site from beginning to end, building a bridge and road to access the remote site four years prior to construction, drilling a well to bring water to the site, then sourcing and delivering underground electricity to the property, now augmented by an extensive solar array.
The house is arranged in three zones with a voluminous great room and kitchen at the center, a master suite wing to the north and a guest wing with four individual suites to the south. A separate barn set 300 feet from the house provides additional room for entertaining. Resilient synthetic cementitious board siding on the exterior and near xeriscape landscaping help make the structure low maintenance and fire resilient.
Every detail is precisely orchestrated, from tile layouts, to placing of pulls, to the alignment of finishes with every opening. Custom steel fireplaces designed in a reverse board-and-batten mimic board-formed concrete on the exterior and are in turn reflected in the great room’s custom range hood. In contrast with the contemporary interior, a wine room is designed as a post-and-beam structure assembled from reclaimed timbers from Mare Island and antique steel racks, its layout and rustic materials entirely designed and carried out by the Signature Homes team.
