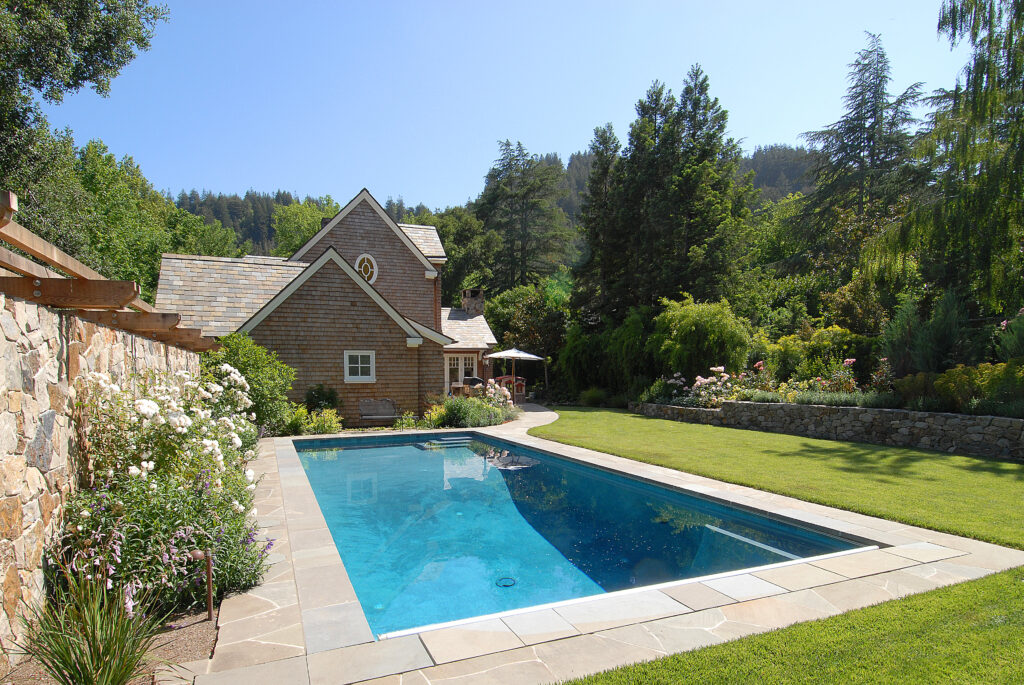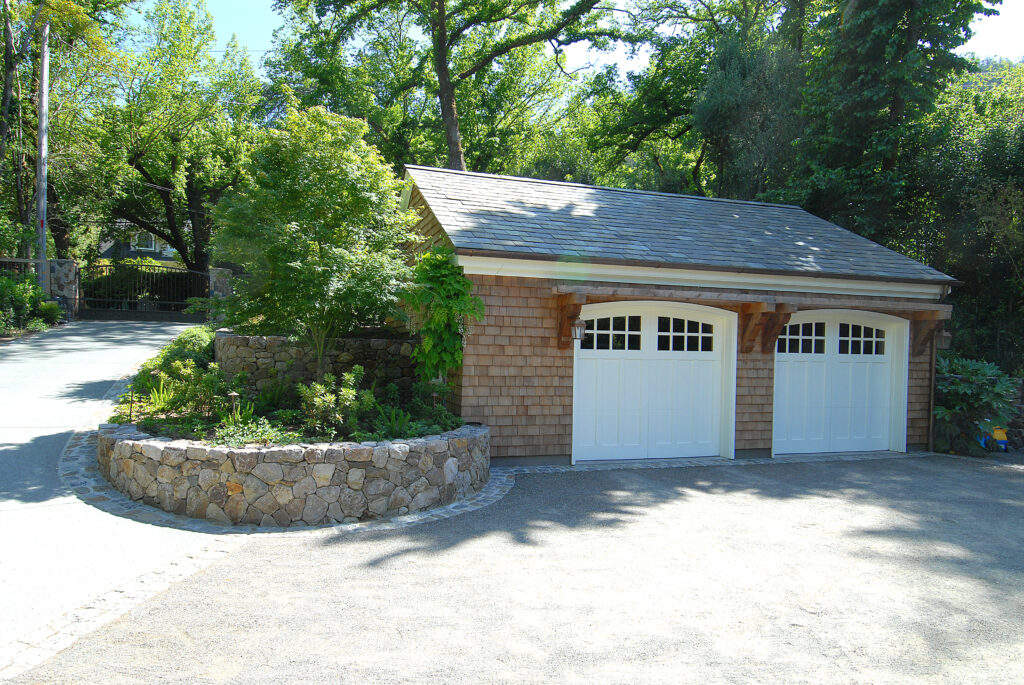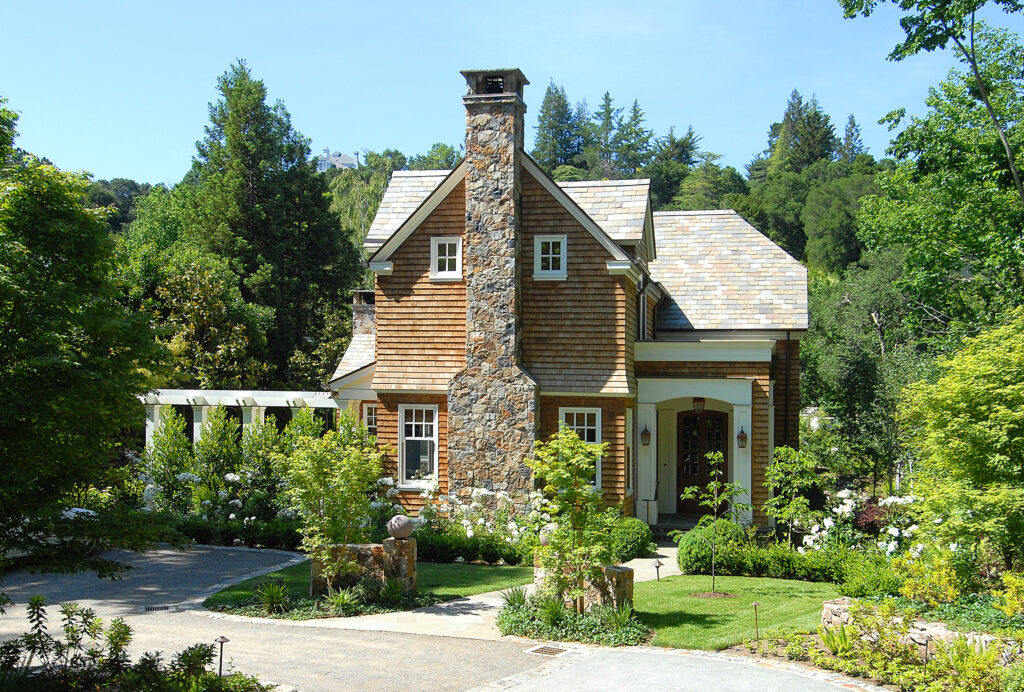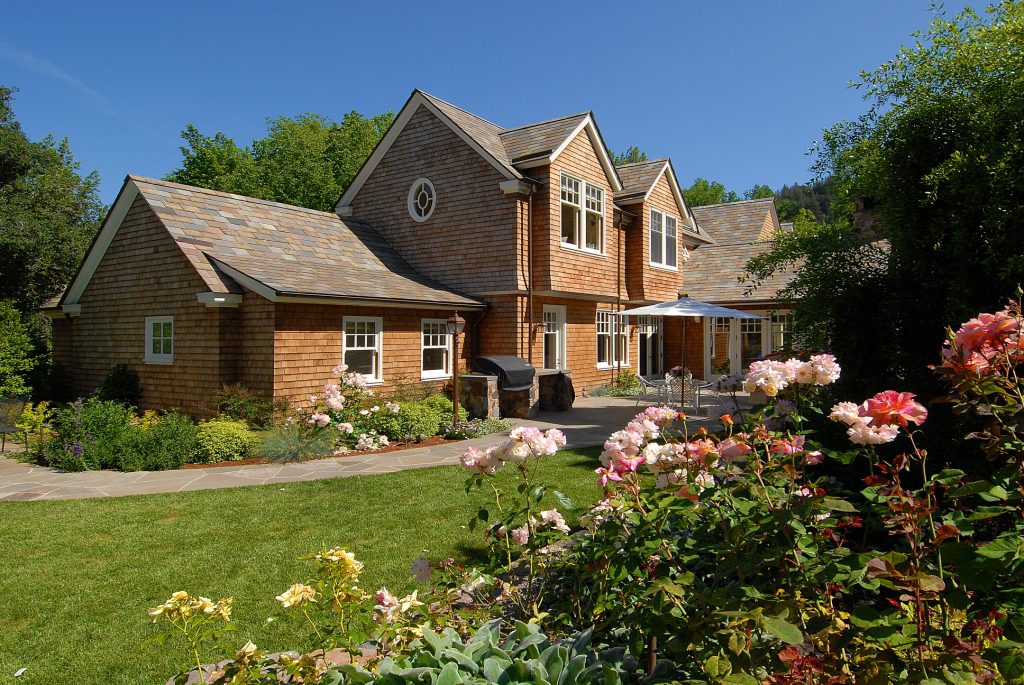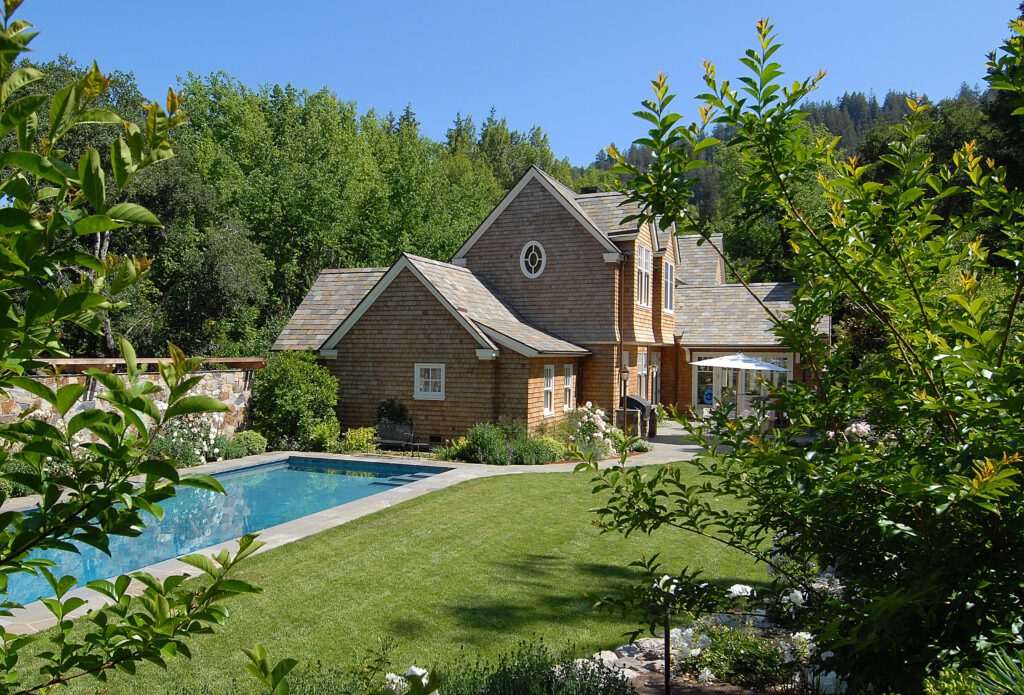Craftsman Home in the Park
This 4,000-square-foot craftsman home sits on a street-to-street lot near the small town of Ross in Marin County – a site so scenic that neighbors suggested turning it into a park. To honor the beauty of the site, and acknowledge the wishes of their neighbors, the owners decided to build “a home in the park.” Signature Homes orchestrated the team in a highly organized effort to successfully complete this detailed, traditionally-constructed home within the town’s strict 18-month construction window.
The overall goal for this project was to integrate the new home into the park-like setting, making it seem as if the structure had occupied the site for years. Within this particular site, landscape played a role equal to the home itself, so large-scale trees, mature landscaping and seamlessly integrated hardscape were a key part of the overall design. Local architect Kathy Strauss, who had created four other houses in the small town of Ross, designed the home in an East Coast Shingle style. The traditional architecture was executed with traditional materials and construction methods, such as true double-hung windows, and extruded dormers with intricately executed flared bases.
On the interior, hand craftsmanship is evident in every detail, from the kitchen’s custom walnut cabinetry and hand-distressed island to the curved stair leading to the upper floor traditionally constructed as a true-housed stringer stair. Bedrooms are tucked up into the eves of the steeply-pitched roofs. The steep pitch of the roofs– integral to the overall impression of the home – was treated with the importance of an additional facade. Covered in Vermont slate, the roofs pick up the colors of the home’s cedar shingle siding. Connecticut Bluestone on stone walls, chimneys and pathways acts as a unifying element throughout the home and landscape.
