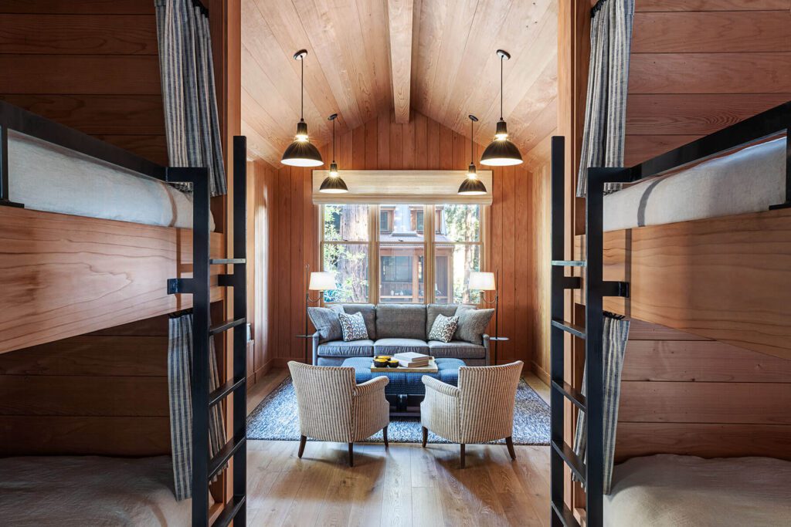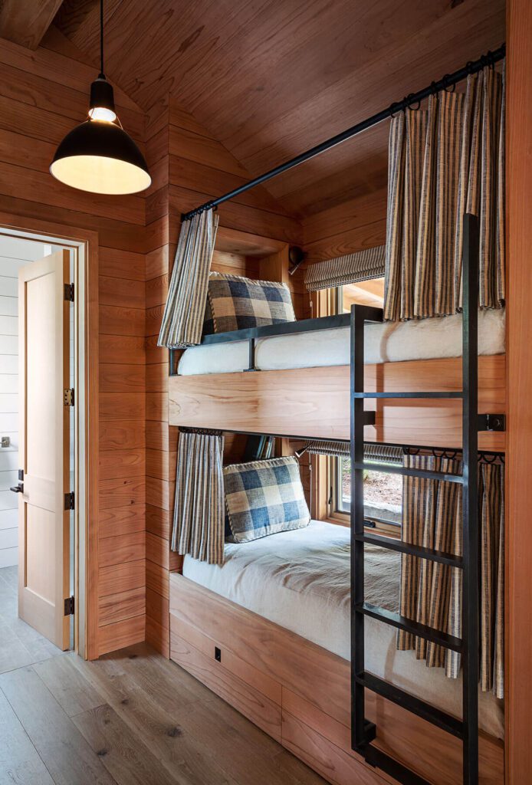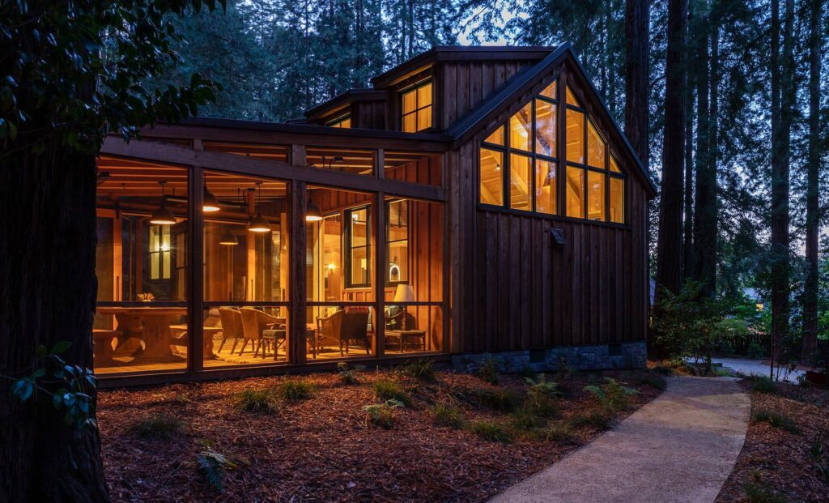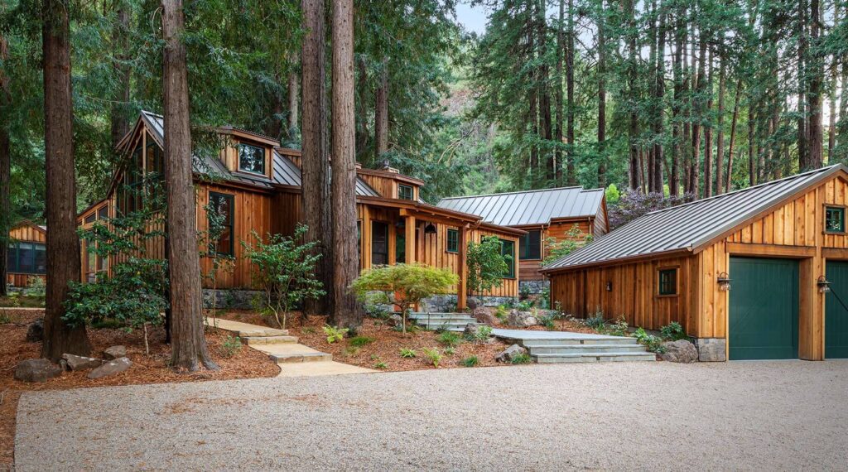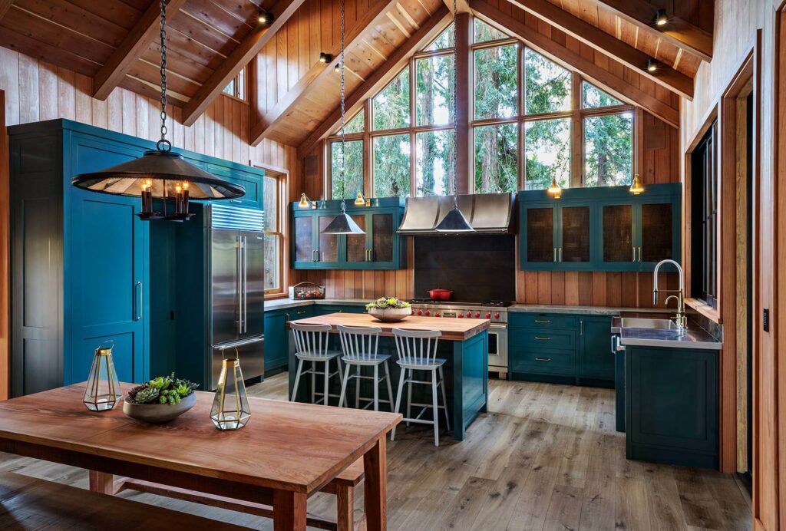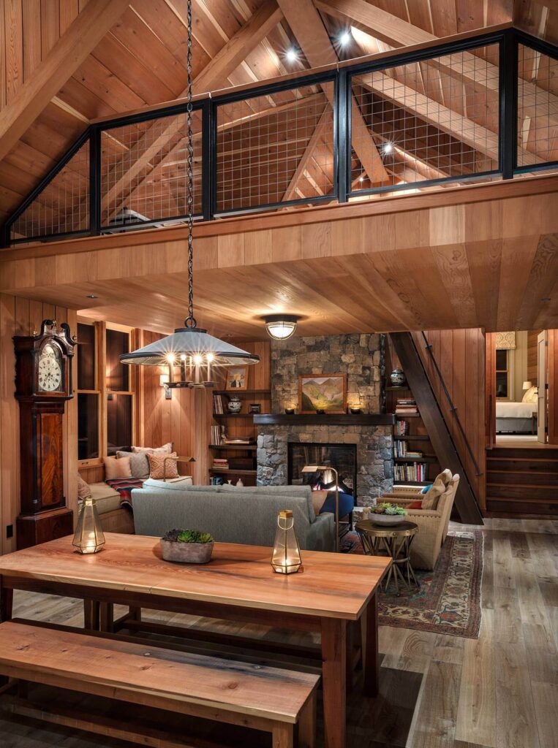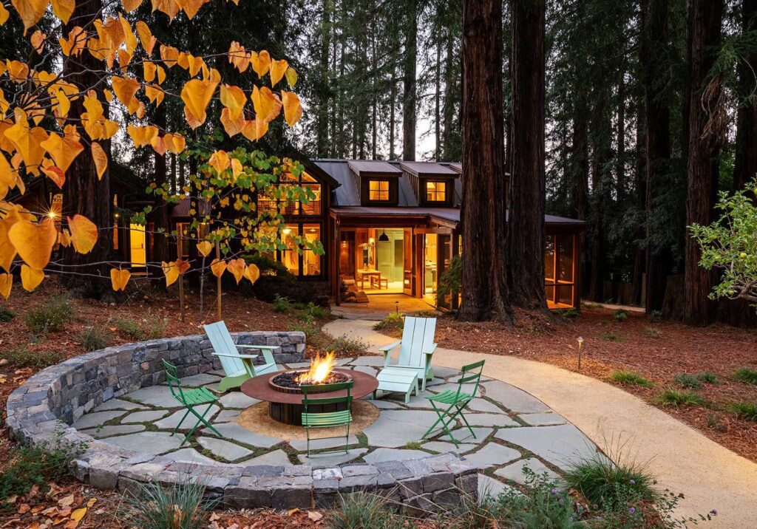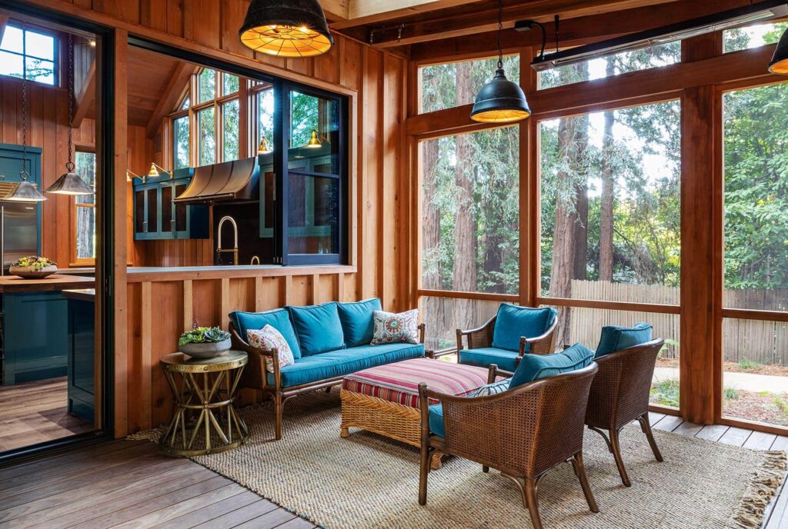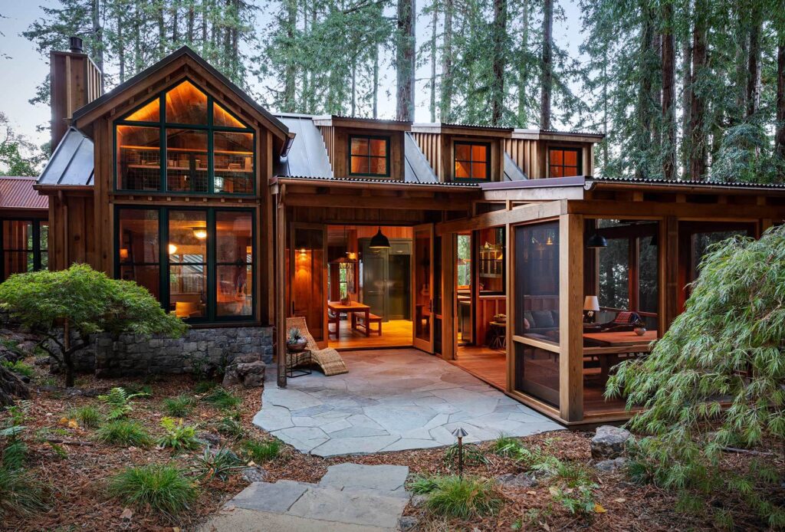Secluded Modern Cabin
Set on a heavily wooded 4-acre site in the town of Ross, surrounded by a majestic grove of Redwoods, this home has the air of a very sophisticated campsite in the woods. The goal for the design was to bring the woods into the interior, creating a deeply immersive woodland lifestyle carried out with meticulous care.
Inside, a vaulted great room houses the living and dining spaces, as well as an open kitchen. A ship’s ladder leads to an upper-level loft, and a short set of stairs leads to a master bedroom tucked behind the living room. The team incorporated steel shear walls to address the structural and construction challenge presented by the expansive windows that flood the wood-lined interior with light. The tightly constructed interior includes several unexpected features, including a laundry room door inset into the kitchen cabinetry and a loft railing with an integrated gate for furniture placement.
Nestled into the trees slightly up-slope from the main house, the guest house was constructed first, then the team worked backward to construct the main house in front of it. This small retreat is designed with two zones – one with a kitchenette, and one housing a bunk room and poker room. Every square inch of this small space is optimized: wood shiplap covers walls and ceilings, and hand-built bunk beds with custom steel ladders have built-in drawers for storage.
