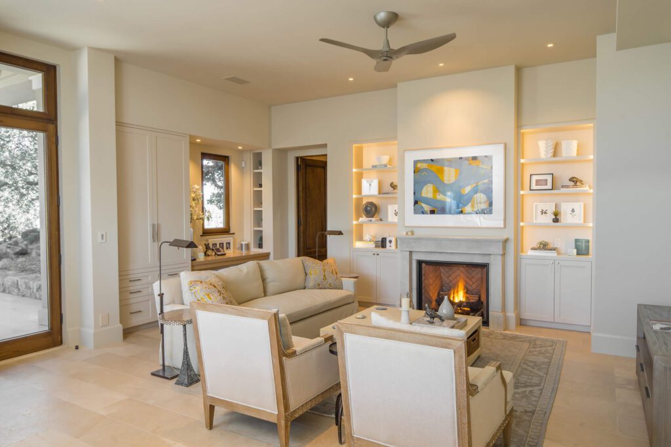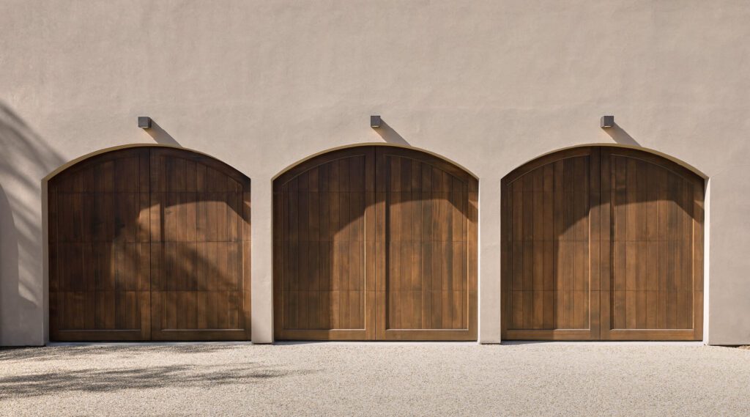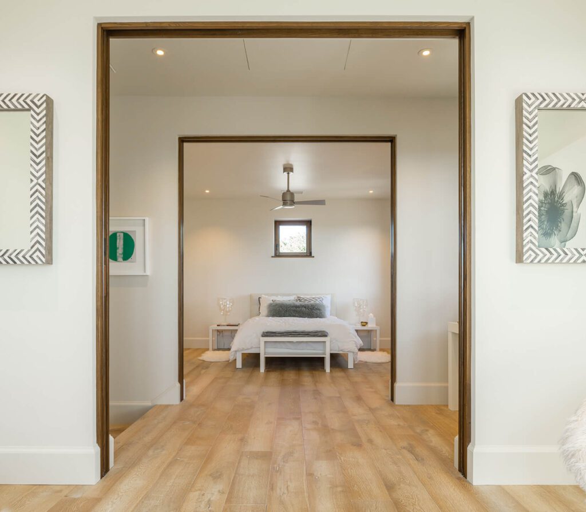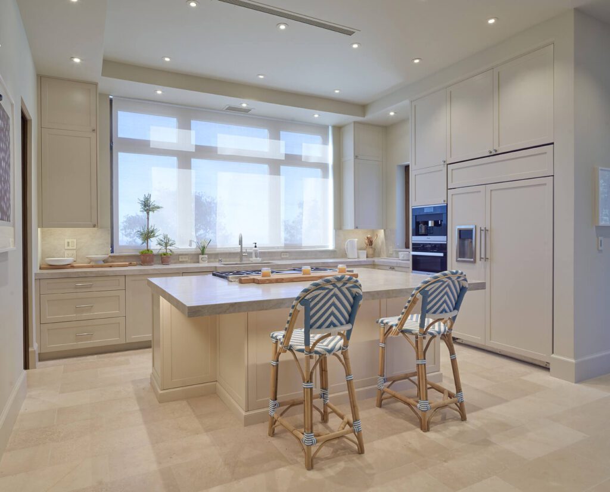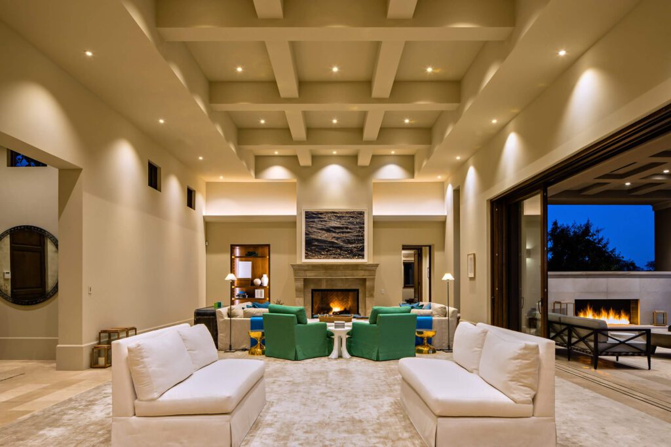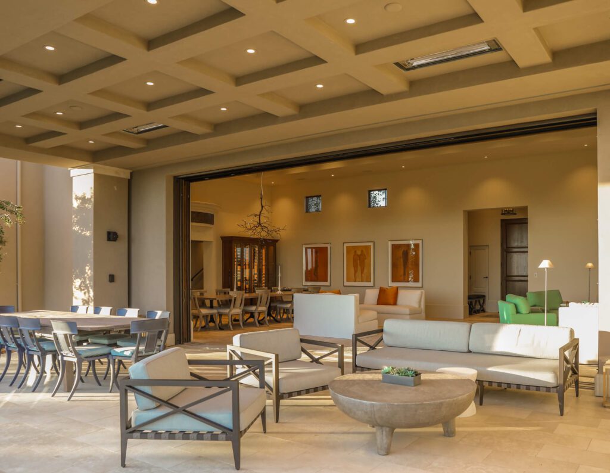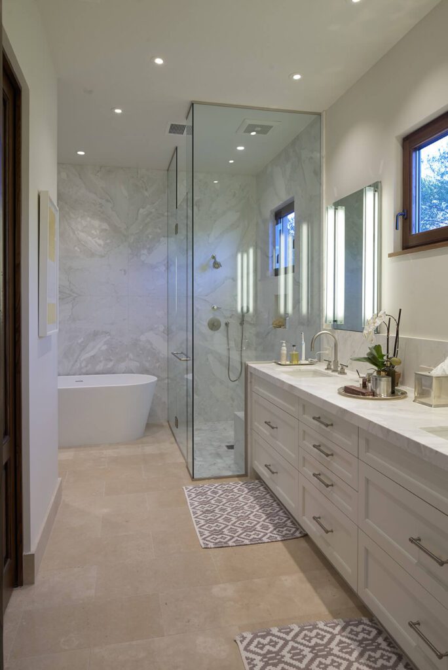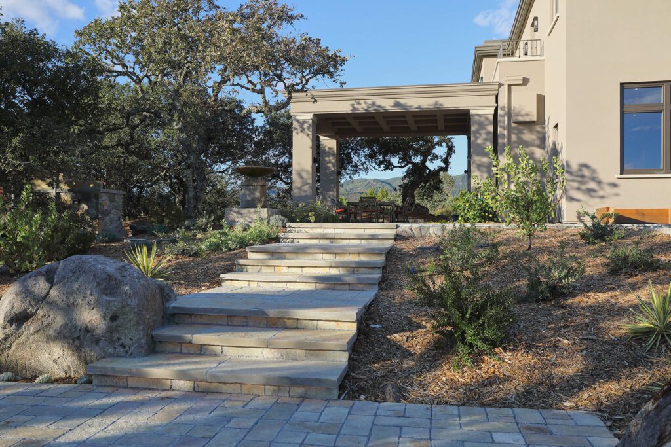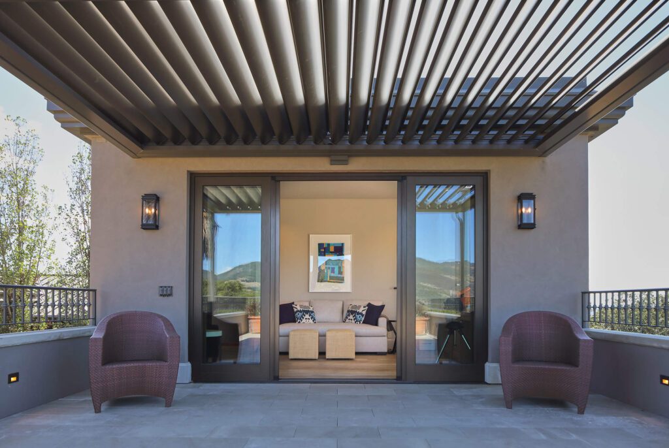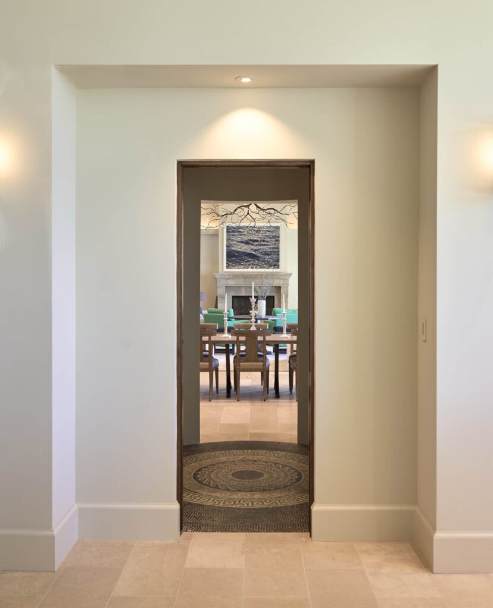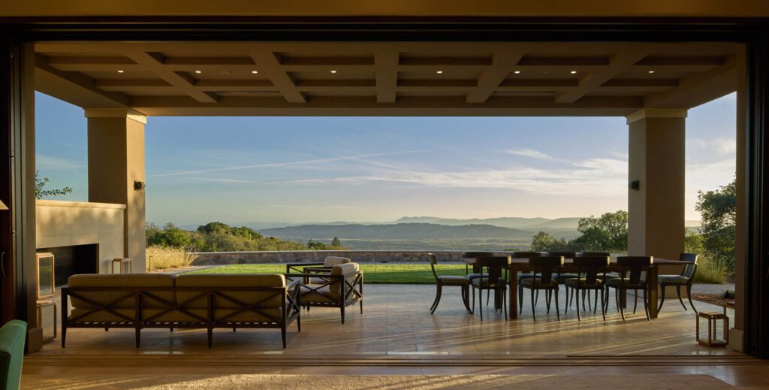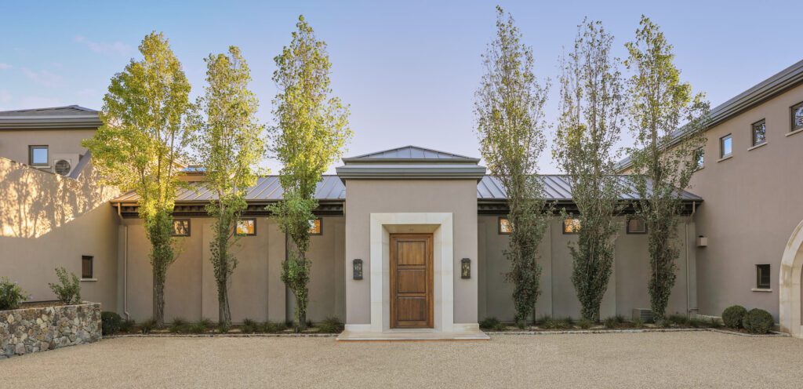Contemporary Mediterranean Residence
The full-scale renovation of this 6,025-square-foot home originally built in 2013 took the structure down to the bare studs, transforming a dark, visually cluttered home into a contemporary, light-filled residence. The home, which faces south toward Mt. Tamalpais with expansive views overlooking Sonoma and the San Francisco Bay, now lives up to its spectacular site and views.
Peeling back ornate interior detailing shifted the focus to the detailed craftsmanship and high-quality materials throughout the home. Intersections between finishes were matched with great precision. White oak floors and limestone fireplace mantels and surrounds were sourced from France, and new windows were fabricated in Italy by CG Serementi to work within the original openings.
The lack of window casings on the interior called for precise construction. Exterior decking is designed atop a non-grounded, adjustable pedestal system, creating a permeable surface and promoting drainage.
