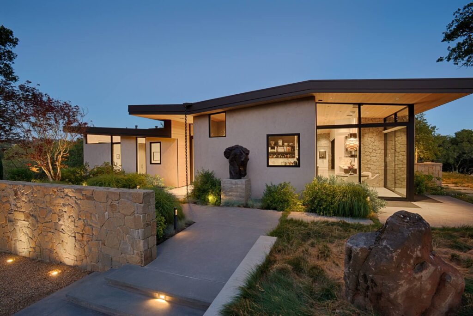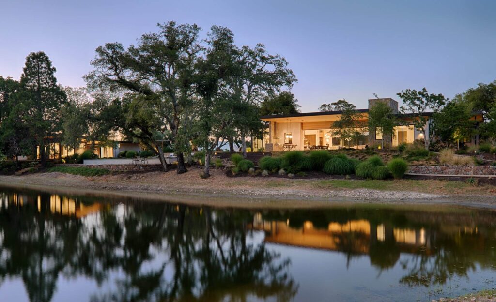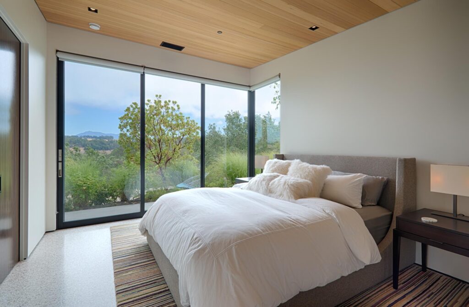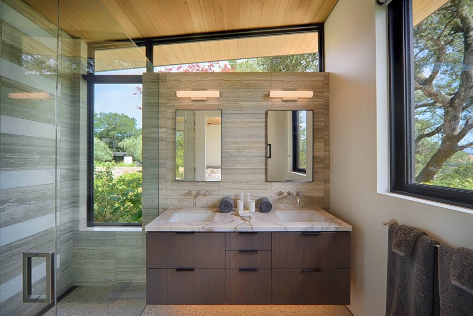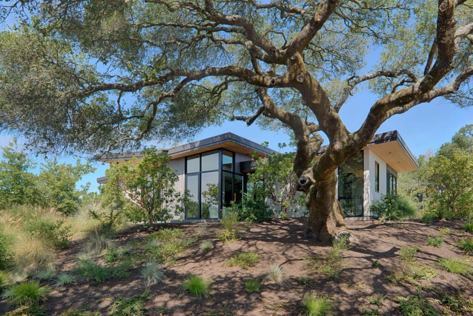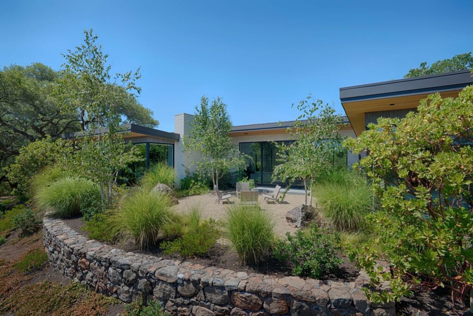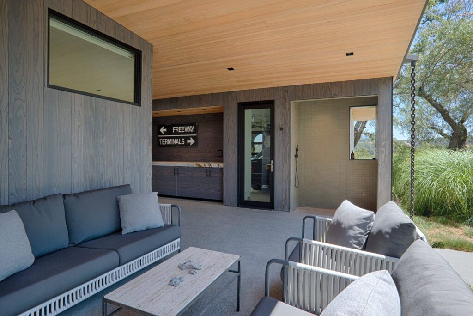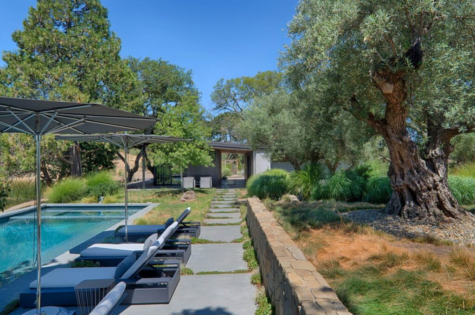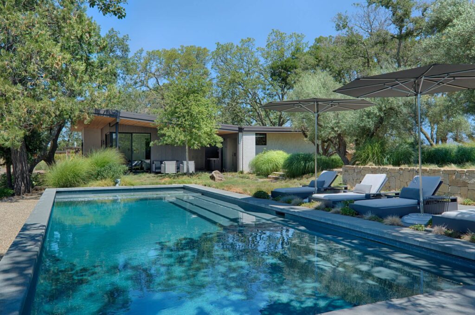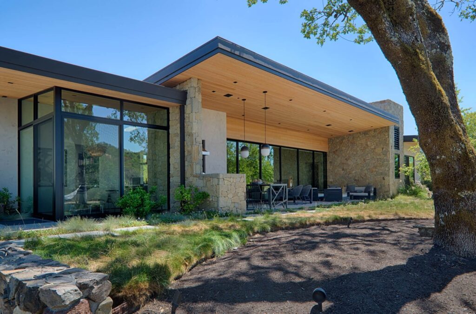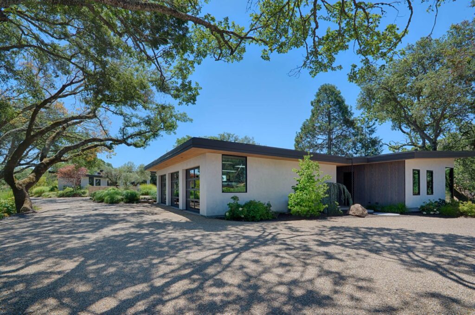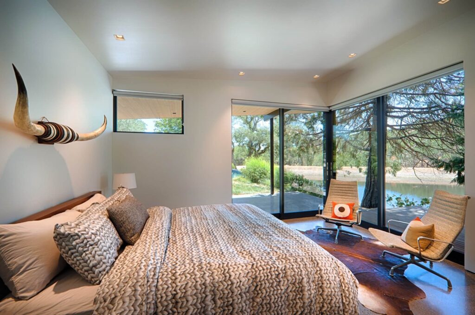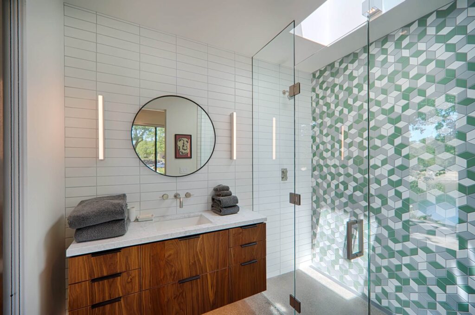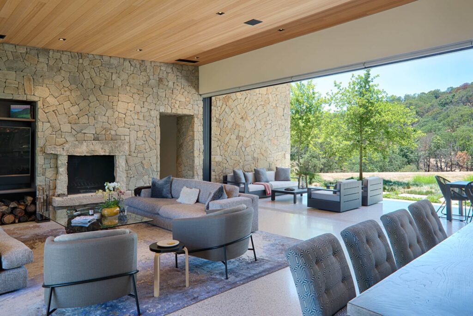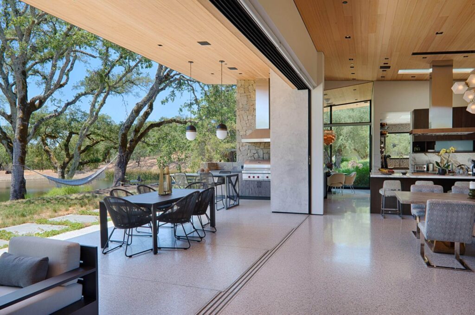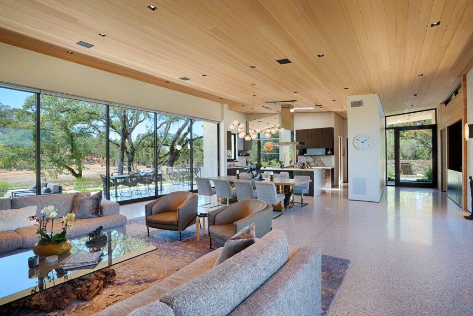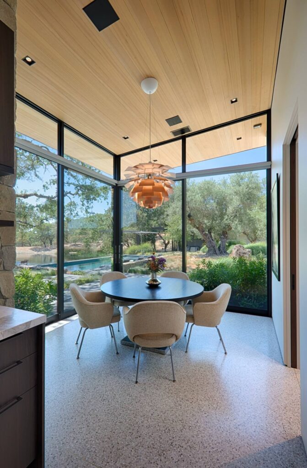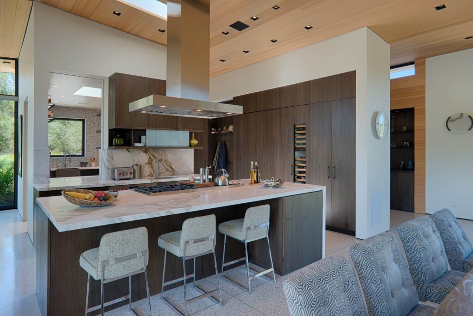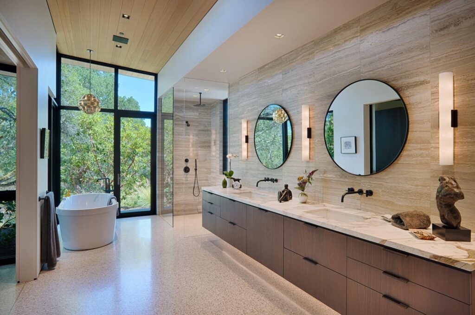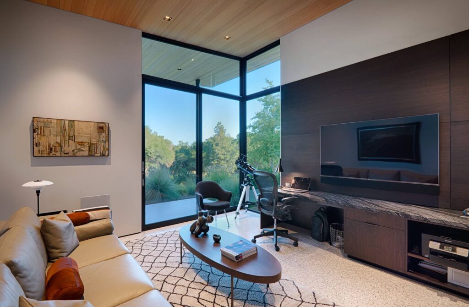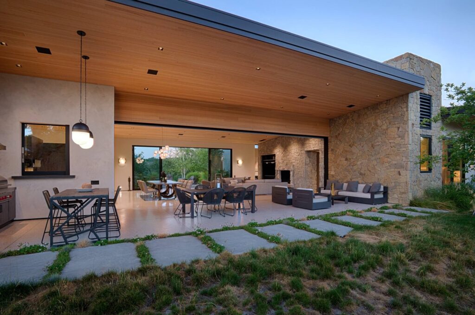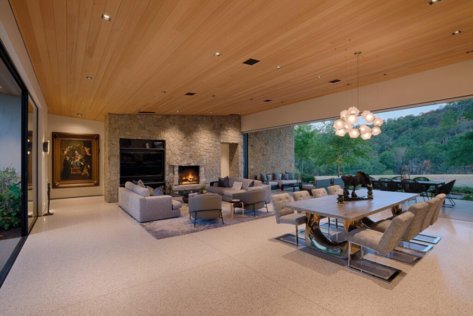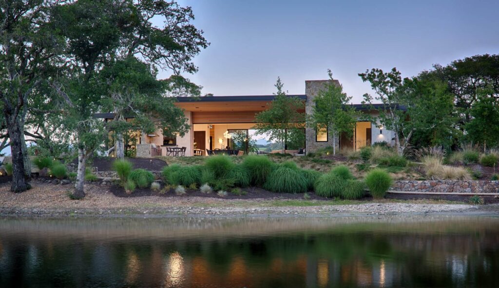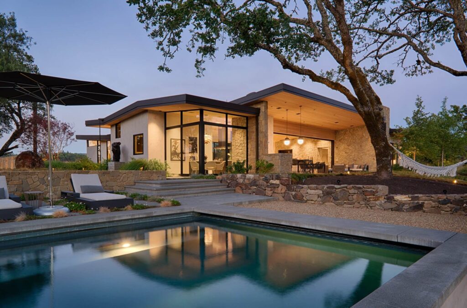Chalk Hill Lake Estate
This wooded estate, set on a secluded woodland property on Chalk Hill in Sonoma County, was designed and built as a wine country retreat for a dynamic and creative couple from Southern California – a real estate agent who comes from a design and construction background and was intimately involved in the design and construction process, and his partner, a chiropractor with the green thumb who was responsible for the extensive landscape and vegetable garden.
The house is built to form a seamless flow from indoor to outdoor spaces. Glass pocket doors in the main living area span a 32-foot opening, sliding back to connect with the main terrace and adjacent pond. The corner breakfast room, which overlooks the pool, is wrapped in on two sides with glass doors that pull back to open the dining room to the landscape. Several terraces step down the slope, creating an orchestrated journey between the site’s numerous buildings. The clean lines of contemporary design were deceptively complicated, entailing intricate planning to route HVAC ducting and equipment.
The Nordby team worked closely with structural engineers Johnson Debois & Forrest to come up with creative solutions on site, placing a four-zone split HVAC system within the tight attic spaces. The team also worked hand-in-hand with custom fabricators to craft precise connections between materials, many of which flow from the exterior to the interior, and execute custom details such as the fireplace mantel created from what were once stone fence posts. Precision detailing is the rule throughout the contemporary design, which utilizes tight reveals in place of door casings, window casings and baseboards. Within the great room, structural steel supports a large island with a marble waterfall countertop, and cabinetry was custom crafted by Henrybuilt.
