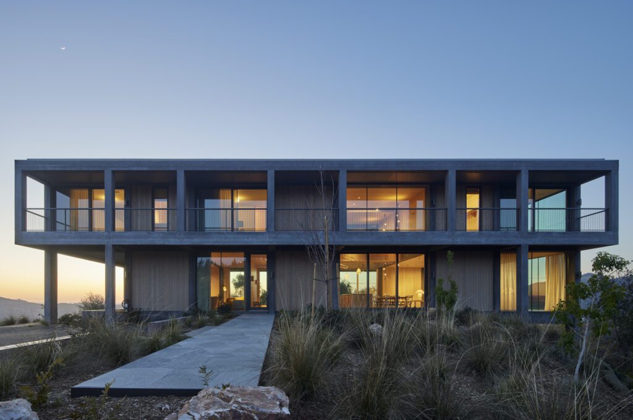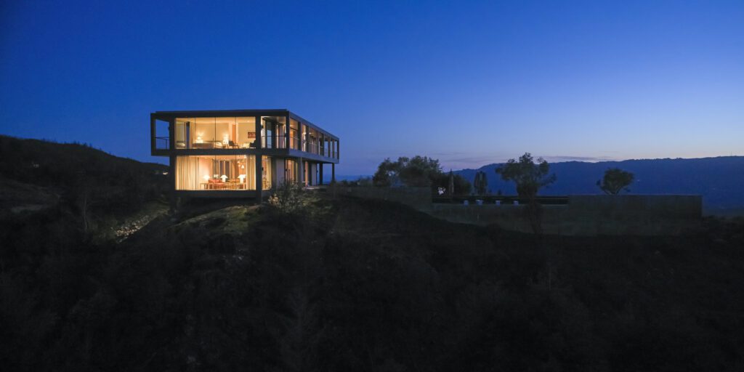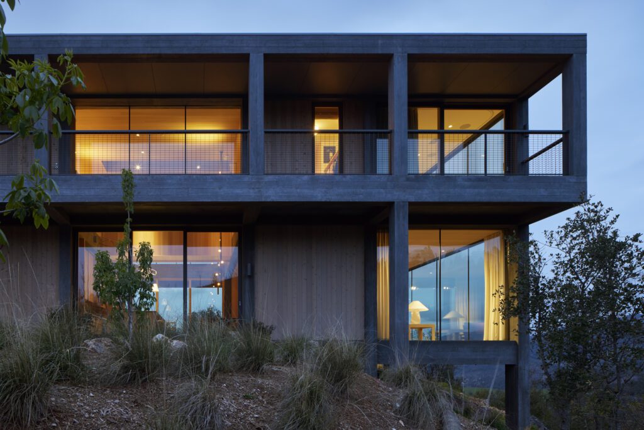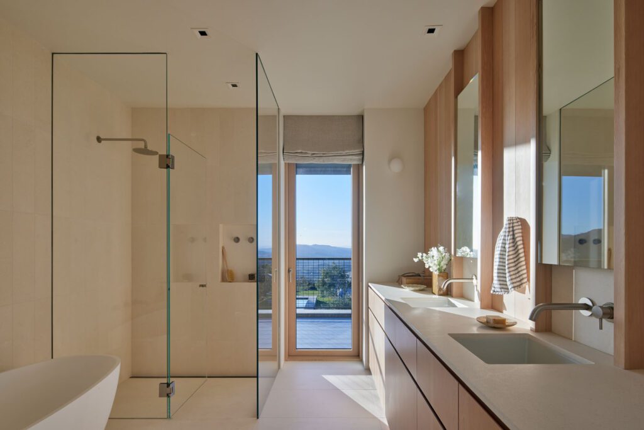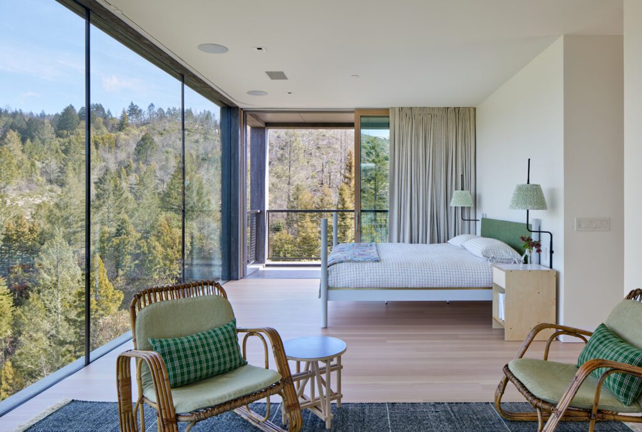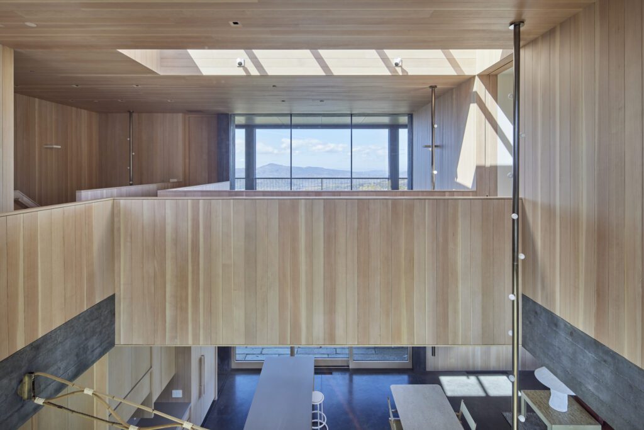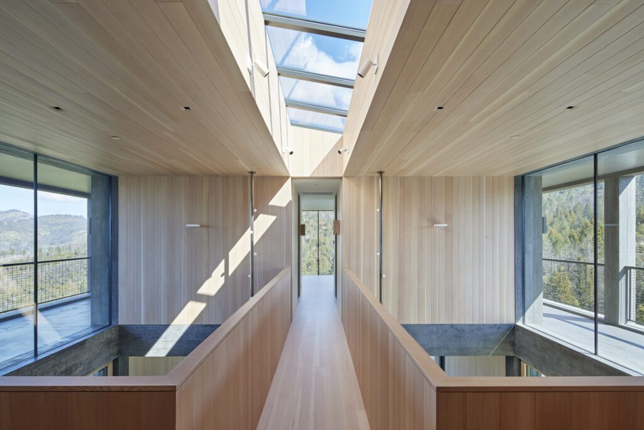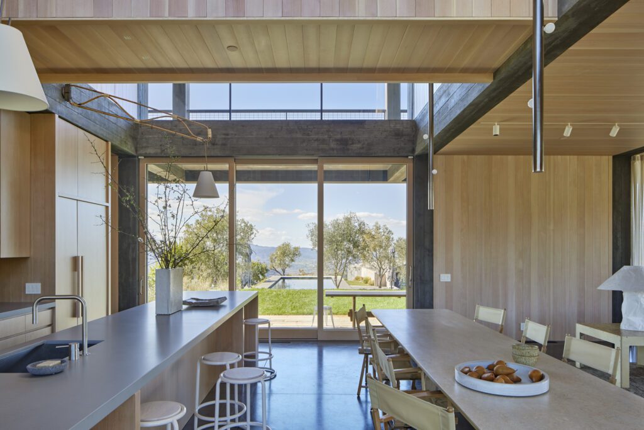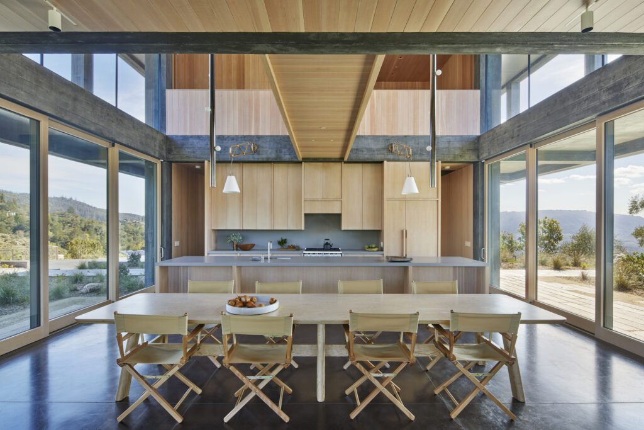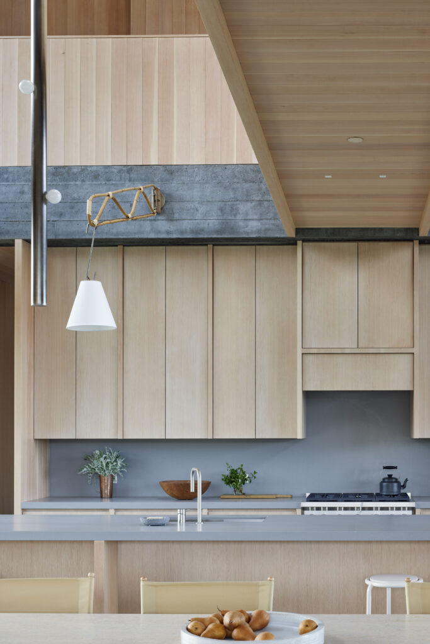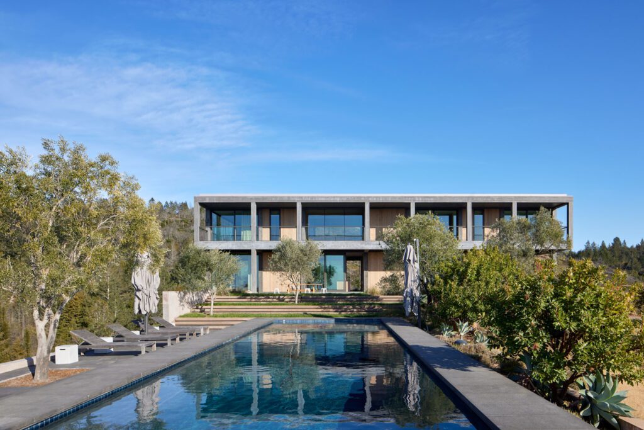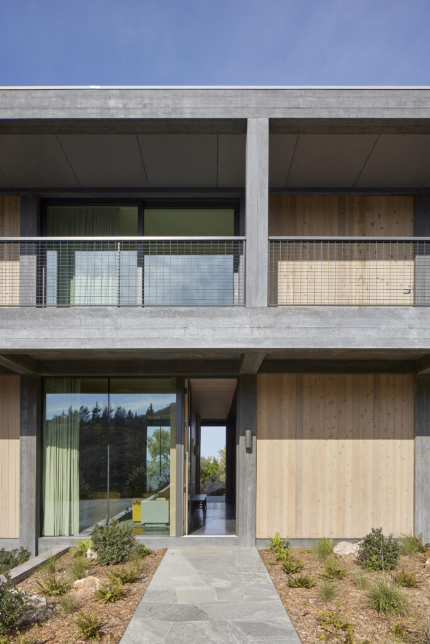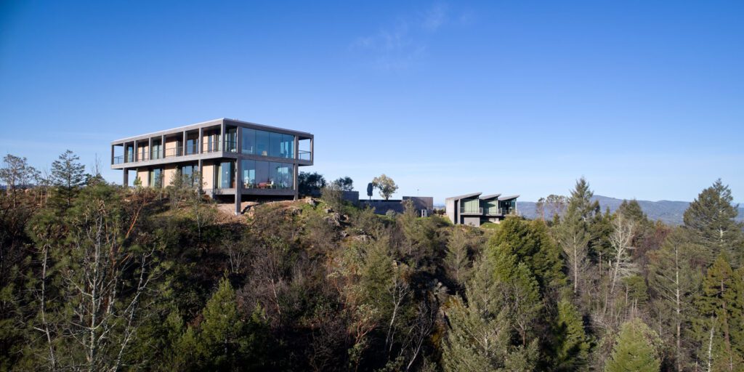The Frame House
This unique residence is the final phase of a residential compound that also includes an award-winning trio of guest houses, a pool and multiple outbuildings, all perched atop a knoll with expansive views of the surrounding hills. The lean, modern structure, composed primarily of concrete construction, is a feat of teamwork and precision engineering and craftsmanship. Signature Homes collaborated with Marin-based Partners Contracting — specialists in concrete construction – to achieve the challenging design.
The concrete decks along the two long facades presented a unique challenge, with the cantilever achieved by using post-tension concrete construction on the upper floor. The team was able to maintain a minimal ⅛-inch variance across the deck’s 89-foot span, a feat almost unheard of in concrete construction. Incorporating structural steel within the thin concrete frame presented another unique challenge.
Precise finish carpentry on the interior included wood finishes placed flush with concrete, requiring extremely tight tolerances. Doors and windows, recessed into concrete on four sides, required door jambs to be assembled within finished openings. Wood-lined ceilings are meticulously matched as they waterfall down the interior walls, and can lights are placed to align with the seams – a process that required close alignment of sub-contractors and onsite decision-making.
