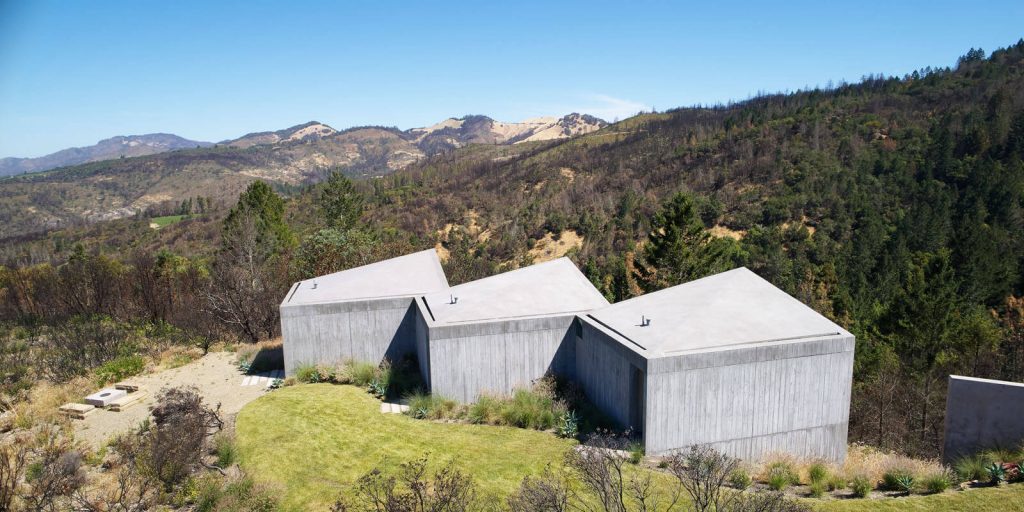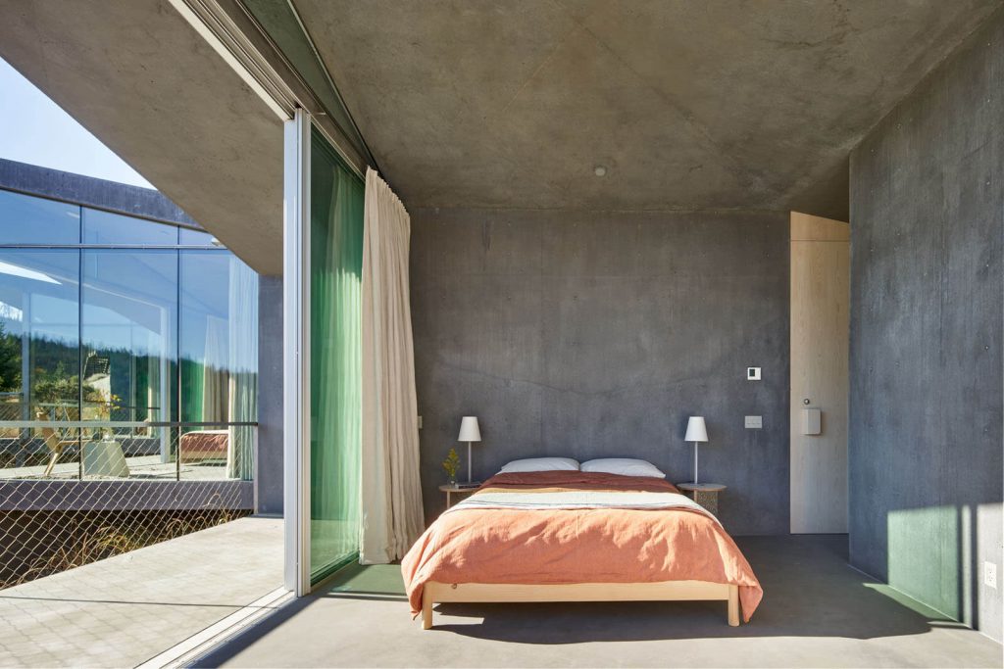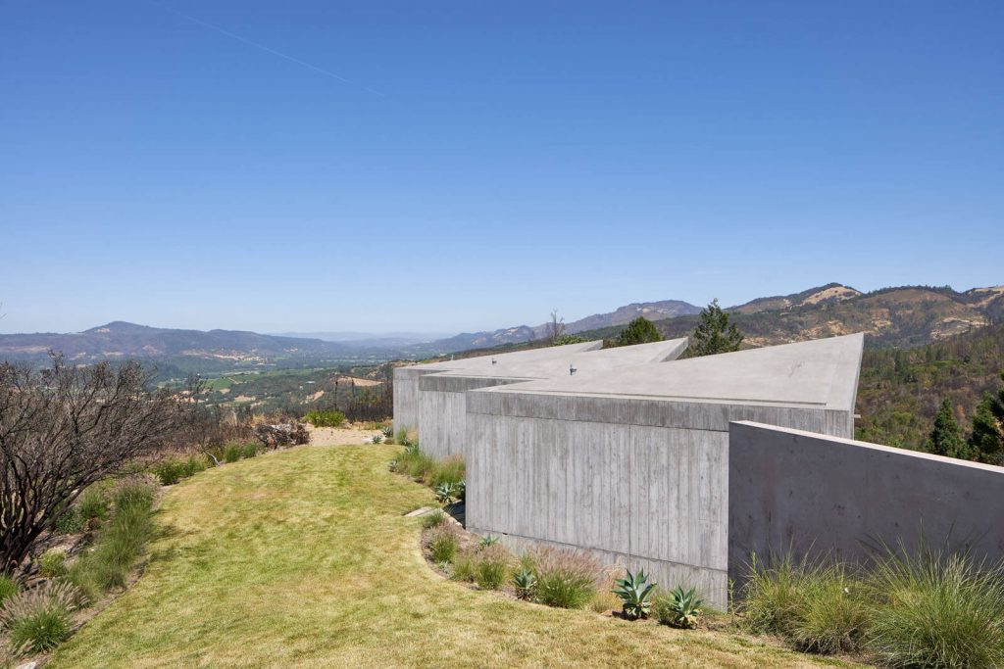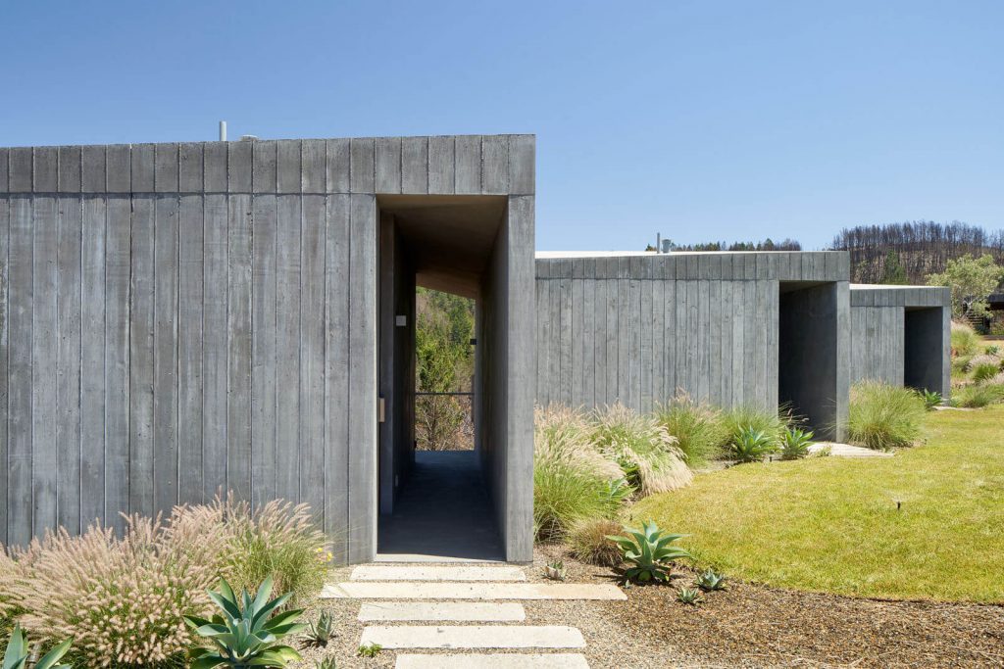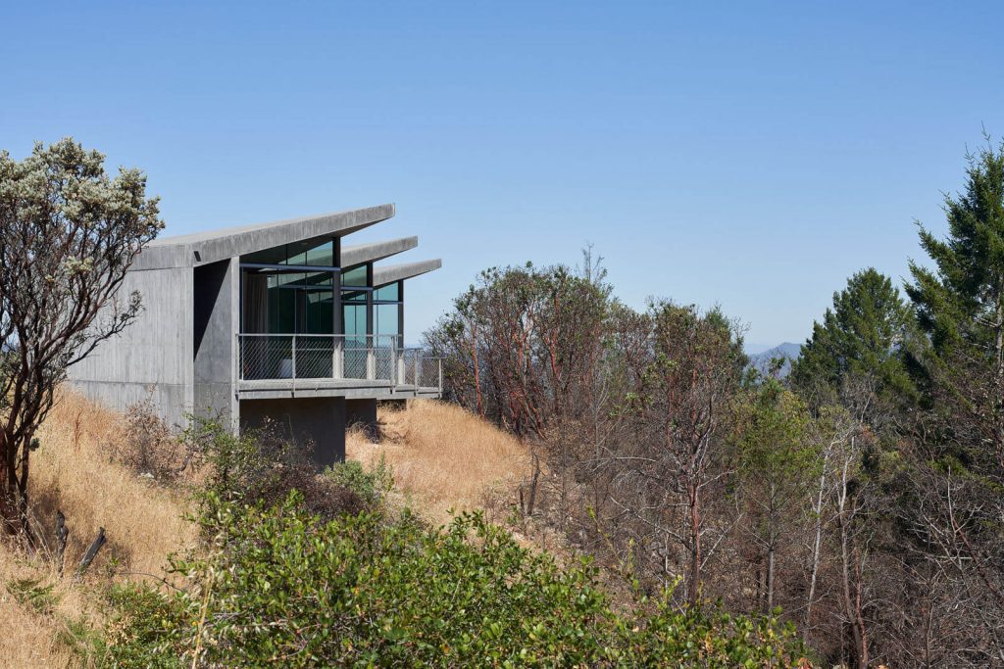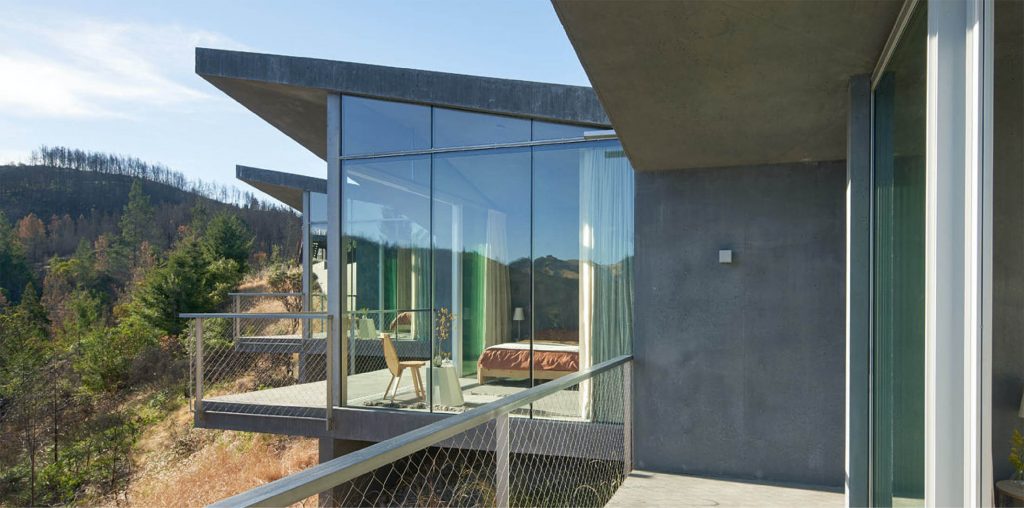The Ridge Guest House
This project — the recipient of a 2019 AIA Honor Award — was the first phase of a compound that also includes a main house, pool and multiple outbuildings, all perched atop a knoll with expansive views of the surrounding hills. Constructed entirely of concrete, the guest house consists of three separate guest accommodations collected under a continuous, multi-gabled roof, which provides a striking silhouette when seen from the adjacent house and pool — much like a contemporary sculpture set within the landscape.
The 1,200-square-foot structure houses three separate bedrooms, each with its own entry, carefully concealed from view. The accommodations are identical, except for the change in elevation as the small volumes step downward to follow the site’s significant slope.
The finishes and furnishings are spare, maintaining a sense of continuity between indoors and outdoors and allowing the views outside the walls of windows to become the primary focus. The distinctive, angled roof lines direct the eye toward the expansive views of the surrounding hills, while the deep overhangs shade the interiors from the heat of the sun in this warm climate.
