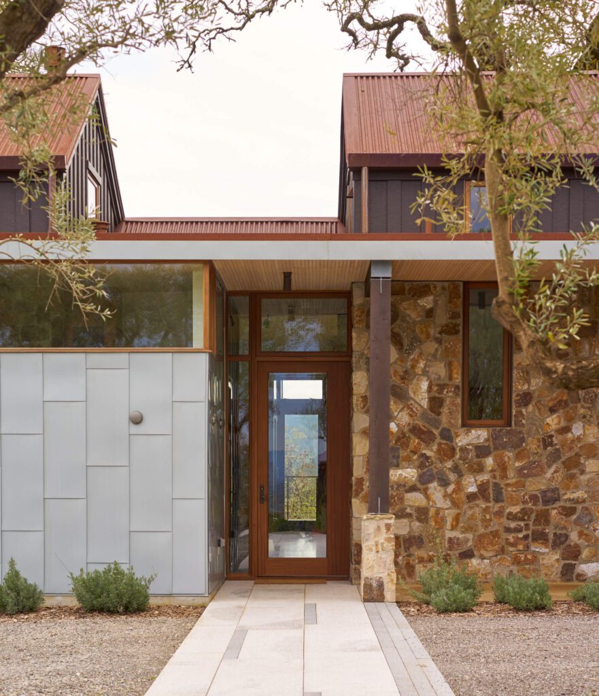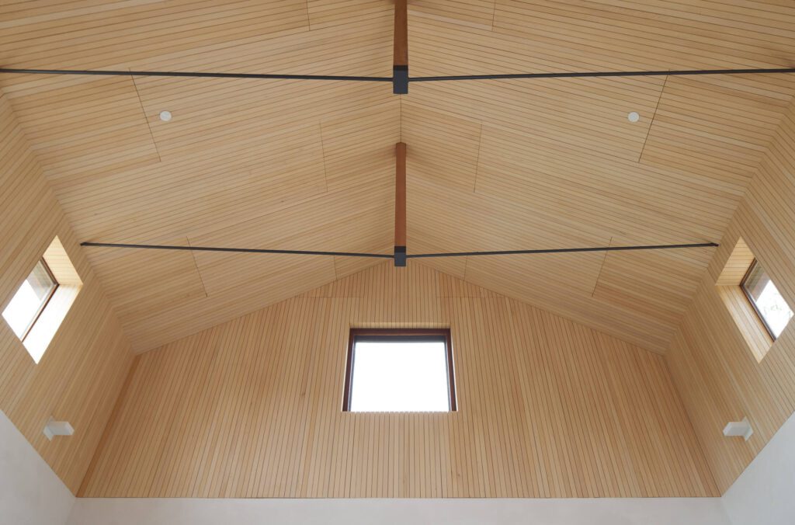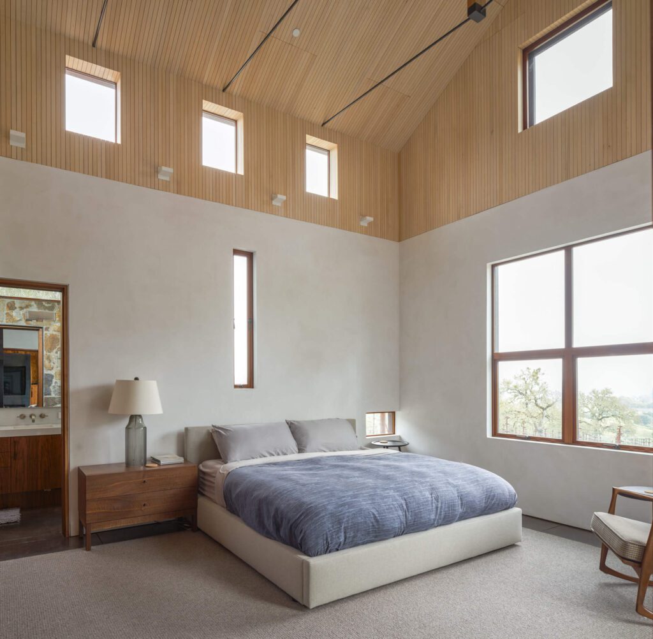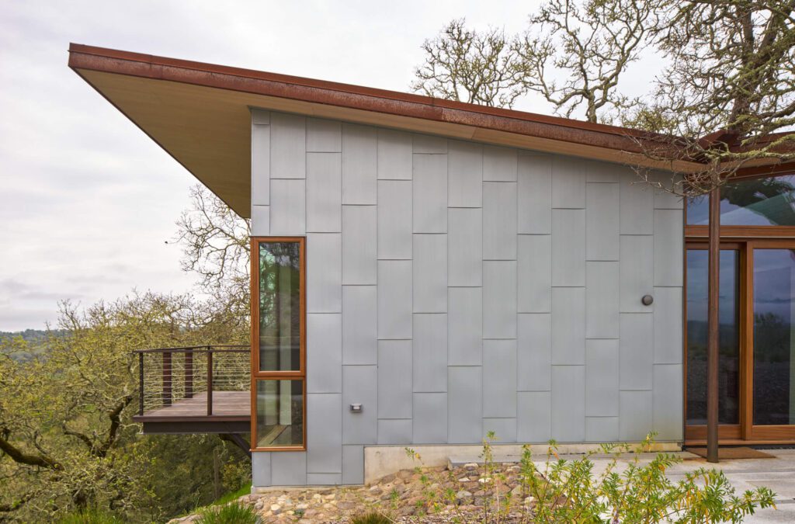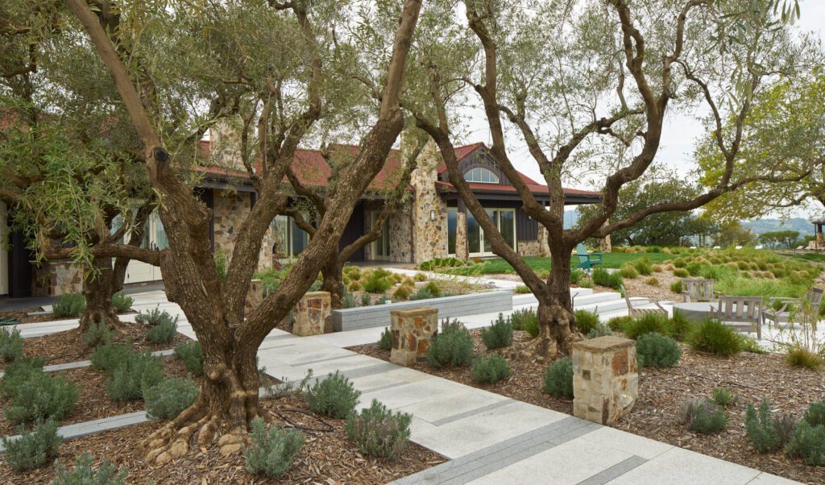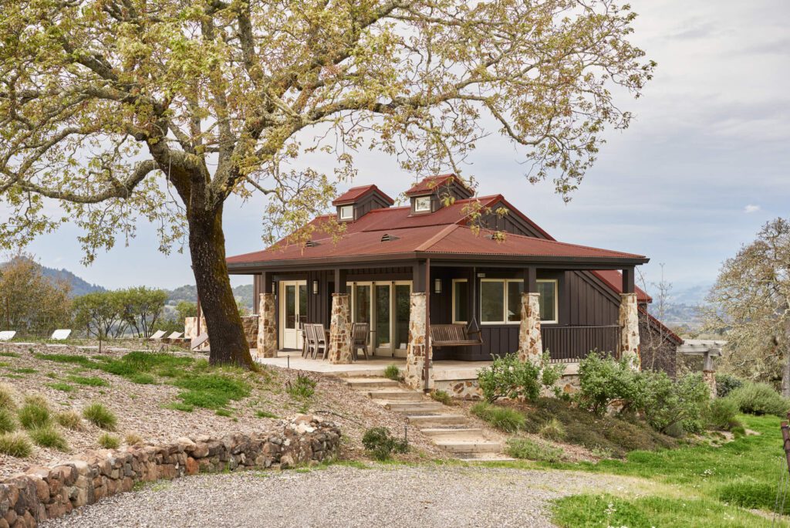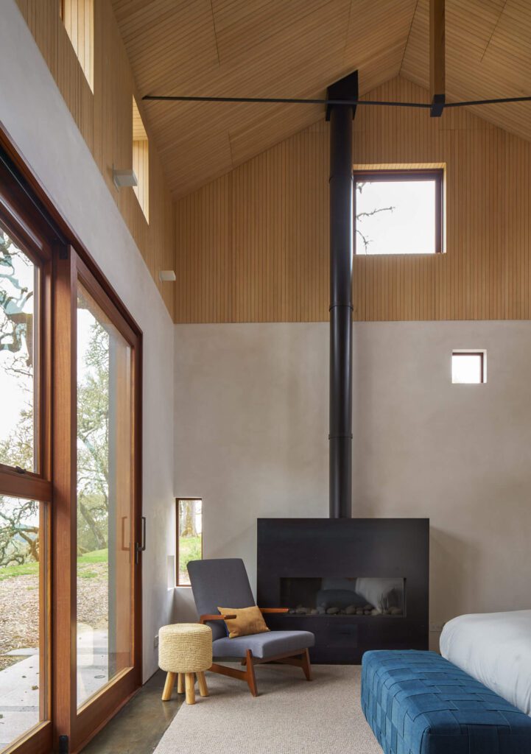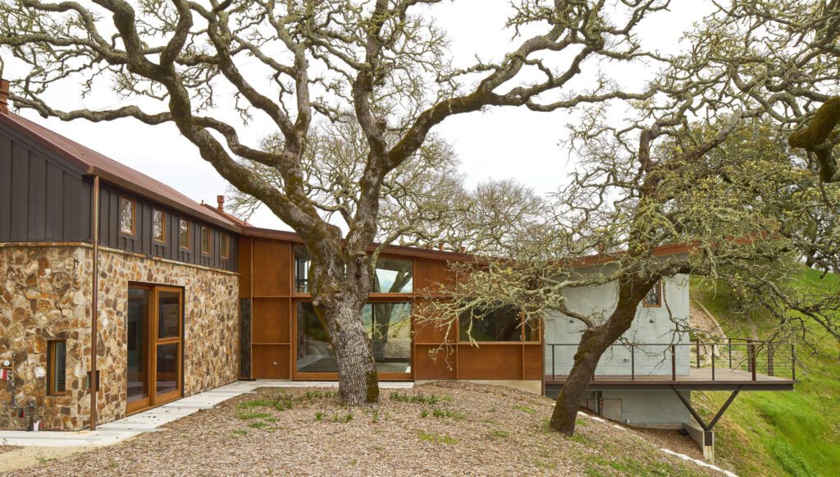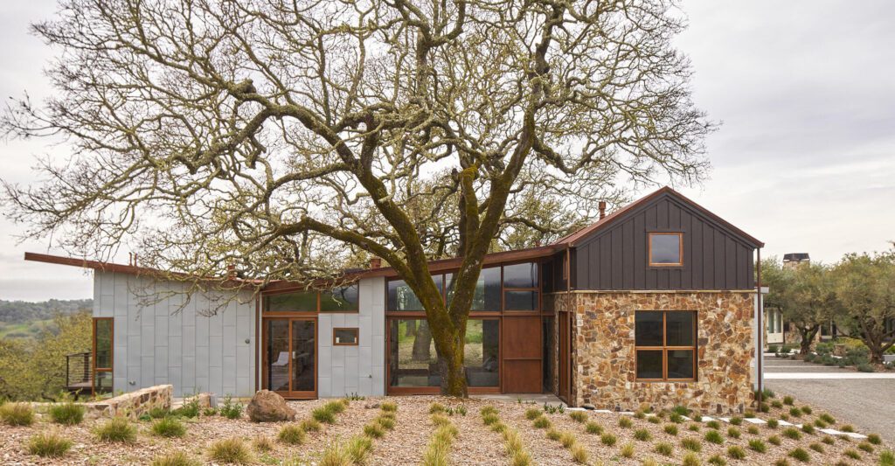Modern Hillside Guest House
Located on Chalk Hill Road in Sonoma County, this guest house was the final element of a hillside compound that consisted of a main residence, barn, pool house and guest house. The structures were designed and built over the period of a decade, beginning in 2008. After the entire compound was destroyed by the devastating Kincade Fire in 2019, the owners immediately turned to the Nordby Signature Homes team to rebuild. Construction is underway, with completion anticipated in 2022.
Materials, indoor/outdoor continuity and precision craftsmanship were the defining features of this house. Earthy, rustic materials, such as Rheinzink zinc panels and corten steel, are designed to age and acquire a patina over time. Differing materials reflect the varying architectural references and are consistent from the exterior to interior spaces. On the interior, precise detailing leaves no room for error. Ceilings of white-washed Alaskan yellow cedar, composed of 1-7/16-inch custom-cut strips with 1/16-inch spacing, were fabricated on-site, and detailed to flow seamlessly from ceiling to upper walls.
Throughout the interior, up to five different materials come together, all in flush conditions: plaster walls were installed flush with the custom wood ceilings, walls stopped 3/16-inch short of the floors with slim reveals in place of baseboards, and carpets were recessed into the polished concrete floors. The overall effect was of rustic simplicity carried out with the utmost precision.
