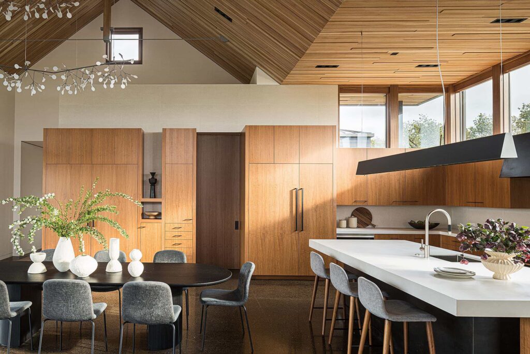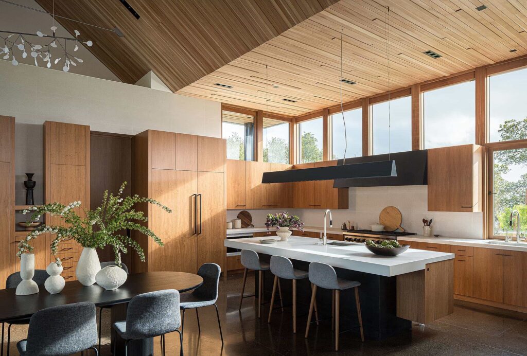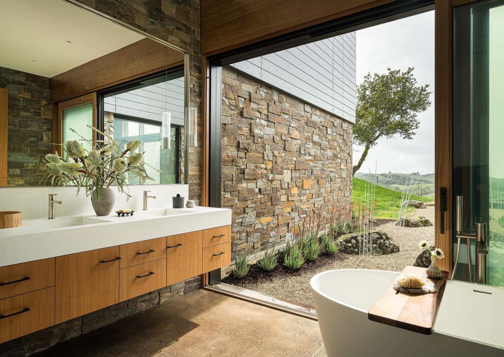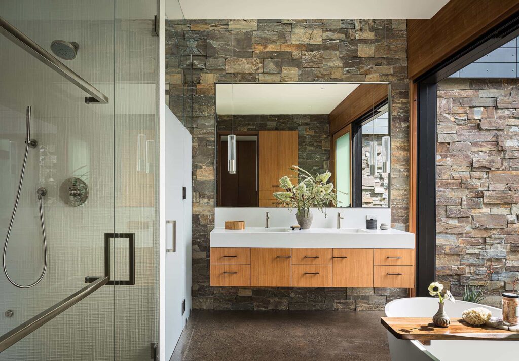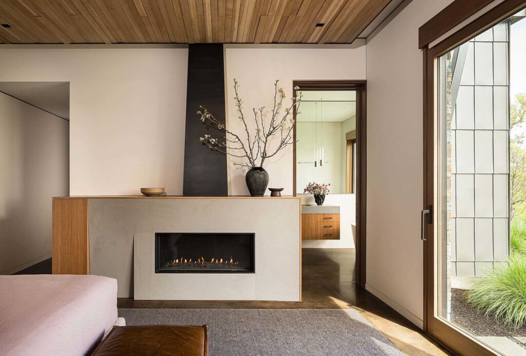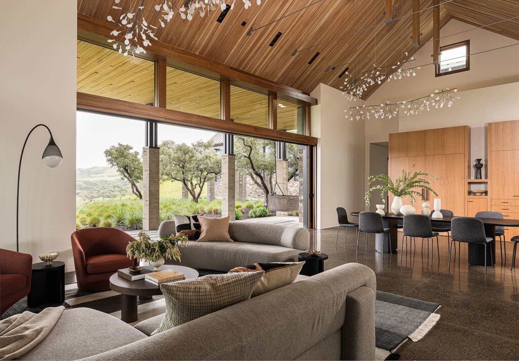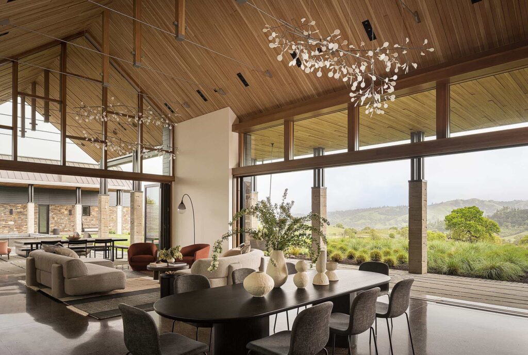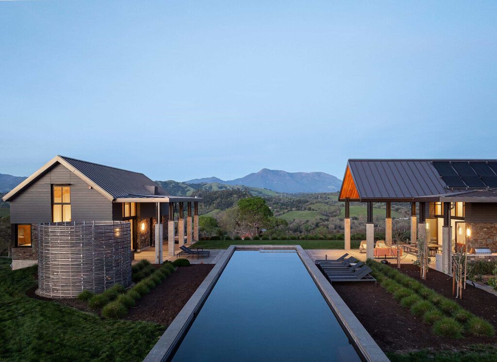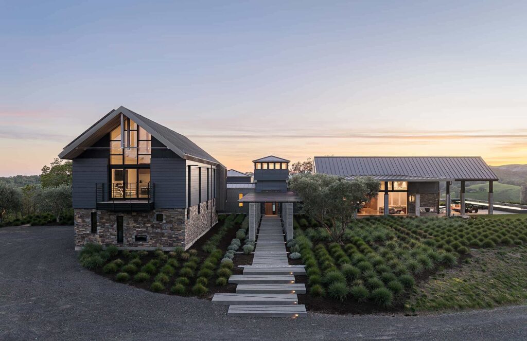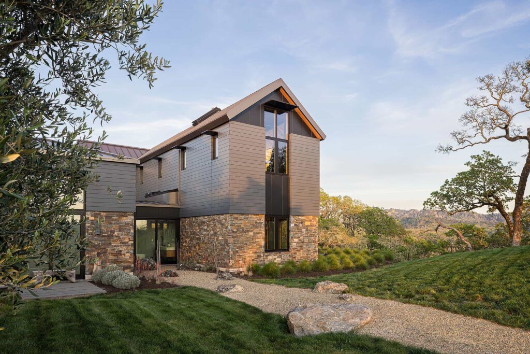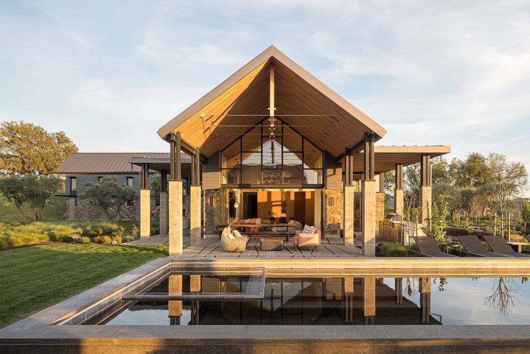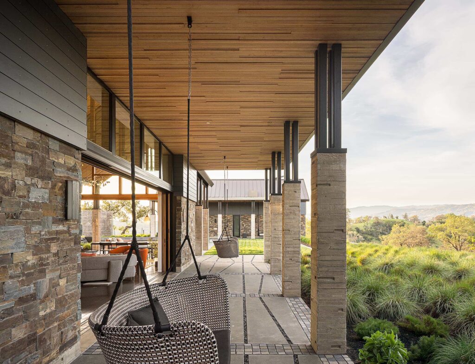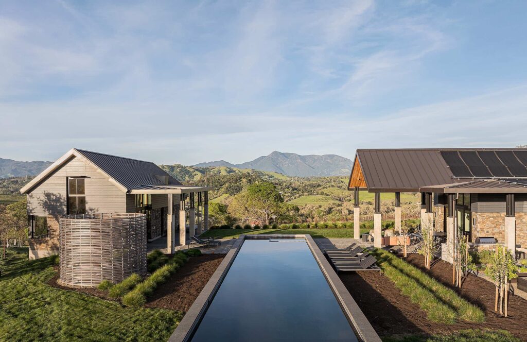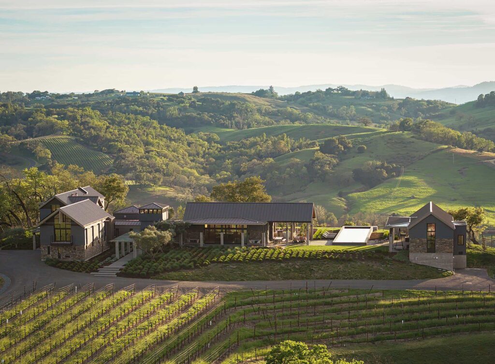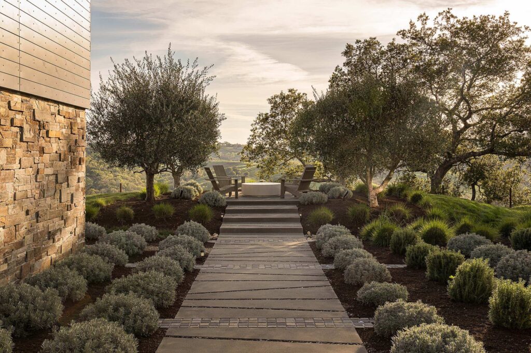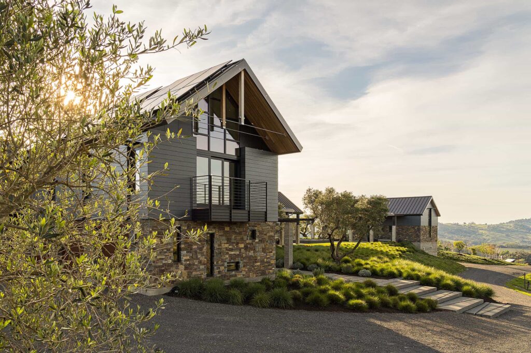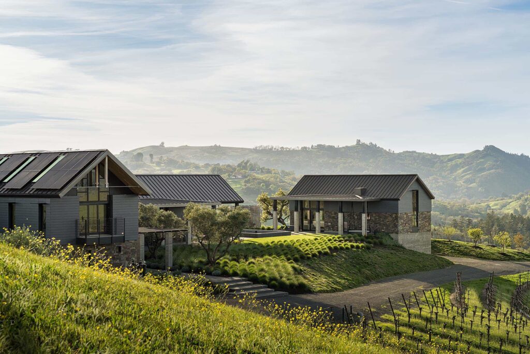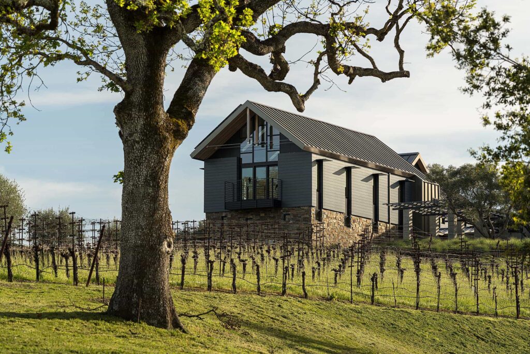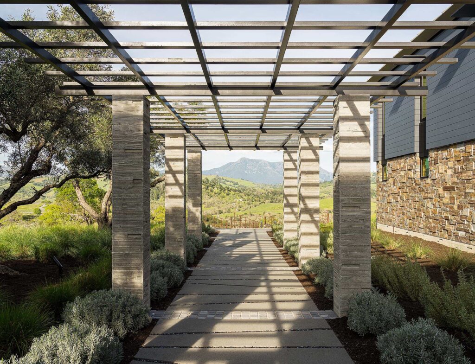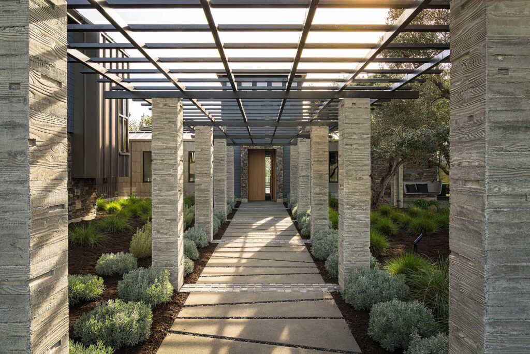Flora Ranch Estate
The Flora Ranch Estate is a graceful study in resilience and reinvention. From its hilltop position in Healdsburg, the legacy property commands uninterrupted 360-degree views of Alexander Valley, including Mount St. Helena and, on clear days, Mount Shasta. The grounds originally featured a spacious ranch-style residence, pool house, and barn built in 2008, with a guest wing added in 2016, all constructed by Nordby Signature Homes. After the devastating Kincade Fire of 2018 destroyed the living spaces, the owners returned to Nordby to create a reimagined, ground-up rebuild on the same site.
Working with Berkeley-based architect David Wilson, who had designed the previous guest wing, Nordby executed a vision that is as technically resilient as it is visually arresting. The new main house, pool house, and guest accommodations are oriented to fully embrace the panorama of surrounding hills and vineyards. The resulting footprint frames the landscape like a living canvas, with every room and space unfolding toward the horizon.
Inside, the house feels both grounded and ethereal. Polished concrete floors on the main level reflect light and landscape, while the upper level transitions to white oak and tile. Ceilings are sheathed in vertical-grain Douglas fir, crafted in varying thicknesses to form an undulating pattern that follows the slope of the roofline and extends to the external eaves.
American walnut cabinetry and stone countertops reinforce a material palette of enduring elegance. Bathrooms feature integral white concrete sinks and uninterrupted slab surfaces, all executed with precision to meet the demands of both form and function. In key moments, exterior stonework carries through to interior walls, further blurring the line between indoors and out.
The house opens generously to the outdoors through Quantum sliding doors, one of which spans 24 feet, allowing the main living area to dissolve entirely into the landscape. A raised 72-foot lap pool with integrated spa is oriented east-west to capture the arc of the sun, while a steel-post seating structure wrapped in rich sapele wood and encircles a firepit to form a contemplative outdoor gathering space.
The result is an elegant estate that does not merely replace what was lost but elevates the experience of living on this extraordinary site. Flora Ranch, realized through the expertise of Nordby Signature Homes, is resilient and refined — a home that celebrates light, air, and view at every turn while honoring the enduring spirit of its setting.
