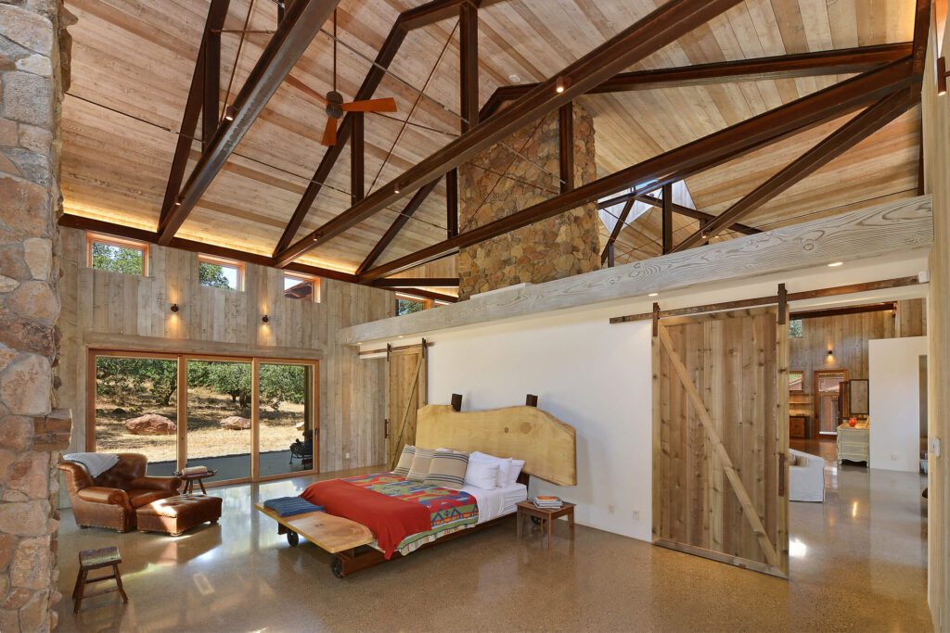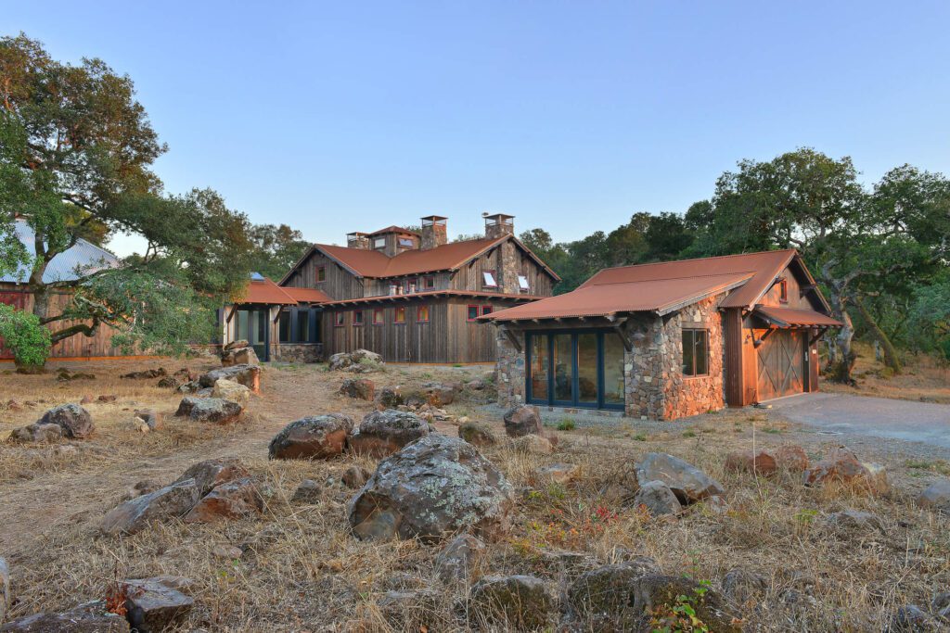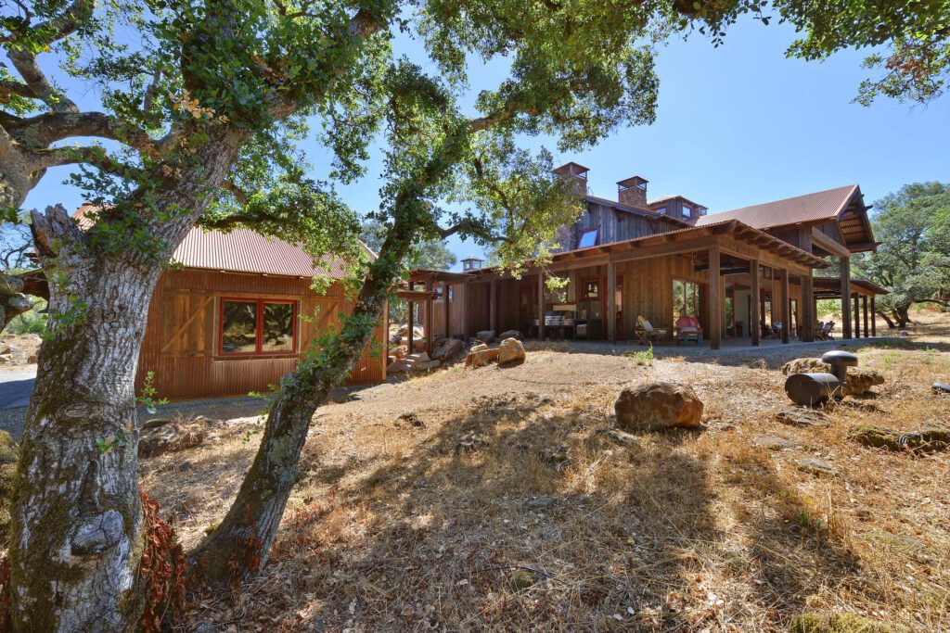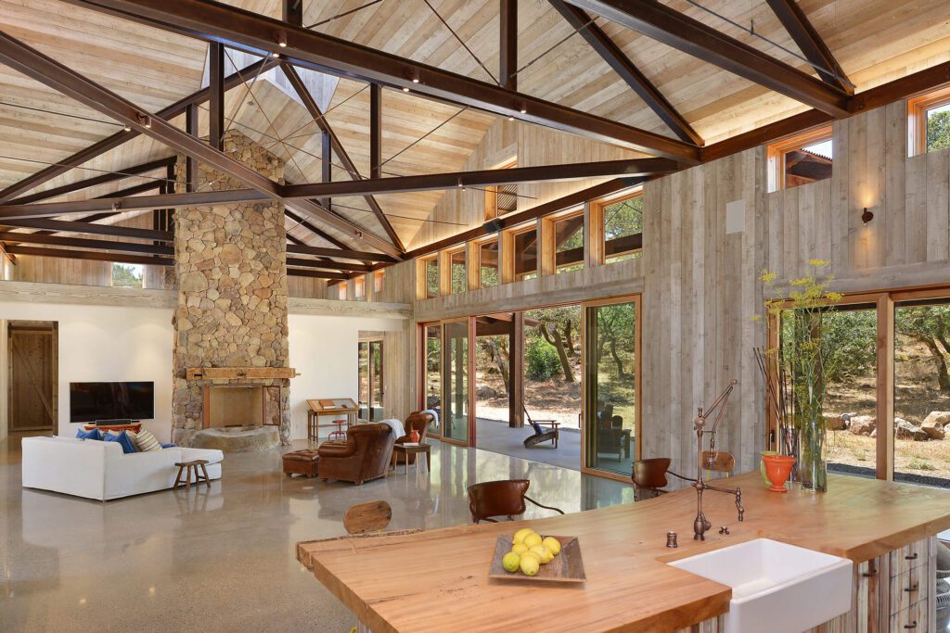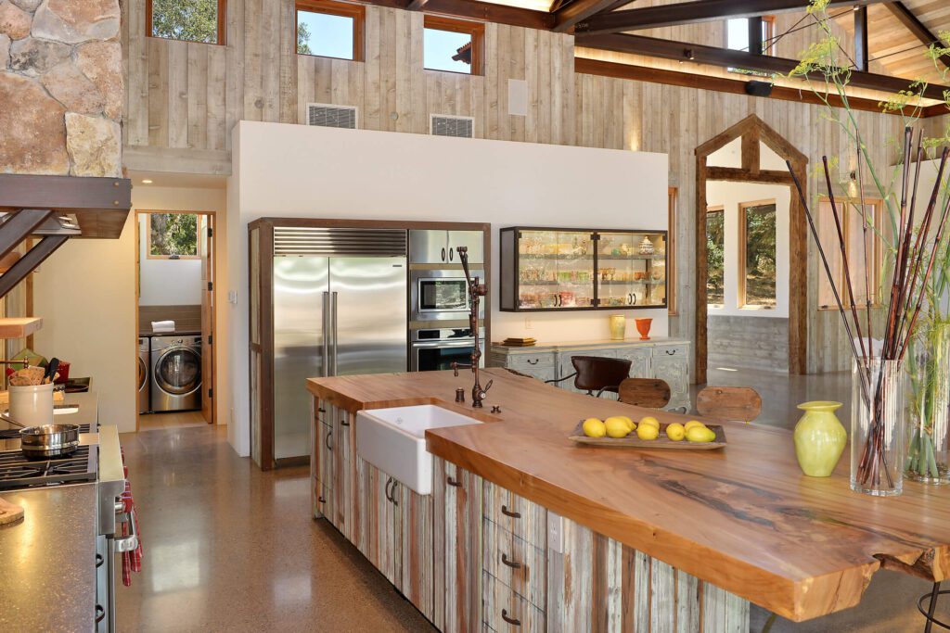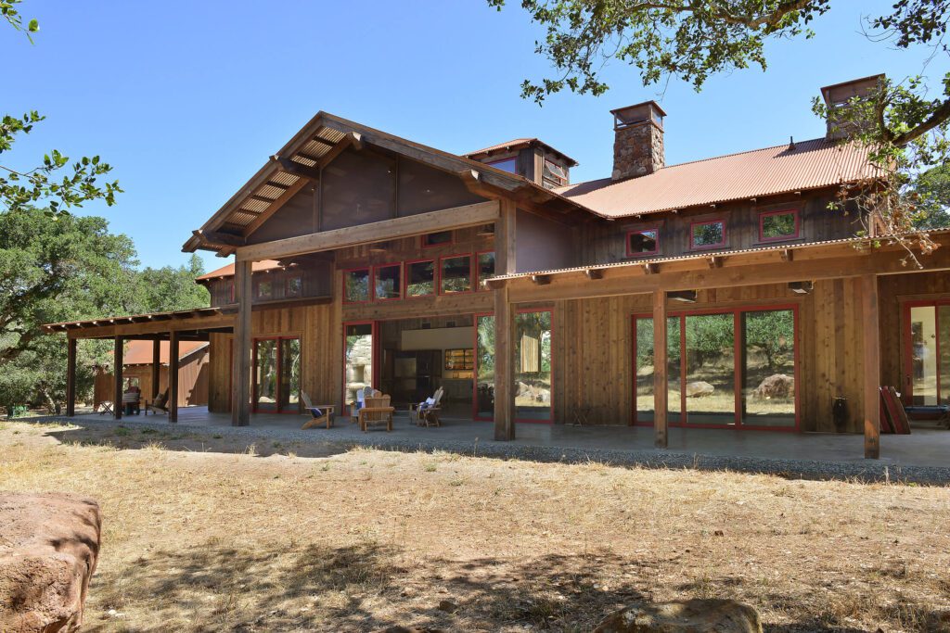Rustic Barn Style Estate
This rustic farmhouse compound designed by local architect James McCalligan is located on 95 acres just outside the small enclave of Penngrove but feels as though it is miles from civilization. Set amid the oaks, grasses and rock outcroppings characteristic of the Northern California woodland landscape, the estate is designed to feel as if it had existed on the land for generations.
Each material is carefully aged to match the setting. On the exterior, an eco stain applied to the exterior’s cedar cladding gives the new wood an aged appearance, while exposed steel is treated with muriatic acid then finished with a clear coat for a perfectly rustic patina. Within the voluminous double-height interior, walls and ceilings of cedar are whitewashed to lighten the rustic material palette. Clerestory windows throw light deep into the open-plan living space. The large hearth that acts as the main focal point is constructed from rock gathered on the site, and reclaimed timber from Heritage Salvage in Petaluma forms the mantel and door surrounds.
Architecturally striking, the primary residence is also functional and efficient. Radiant heating under the polished concrete floors provides efficient heating. Sierra Pacific sliders open wide to seamlessly connect the interior to the expansive wrap-around porch, which is equipped with motorized screens to shield occupants from insects – a fact of life in this woodland setting.
