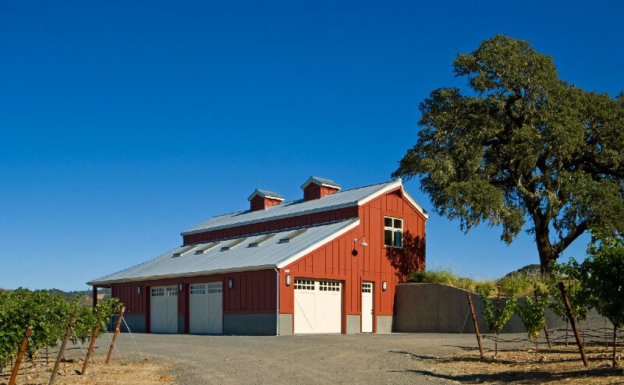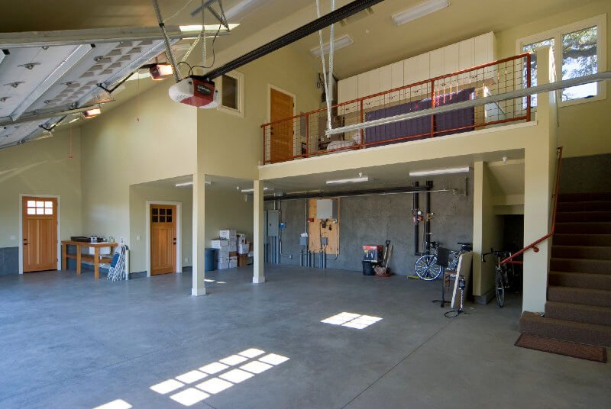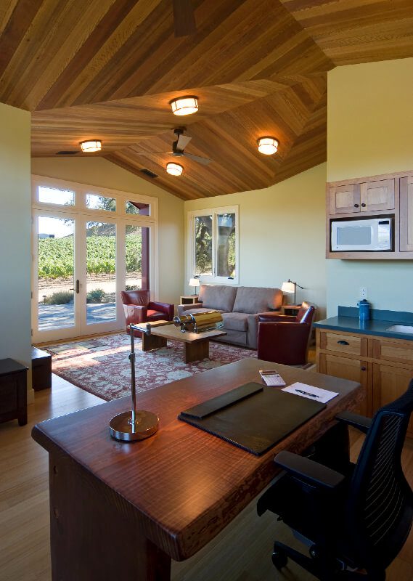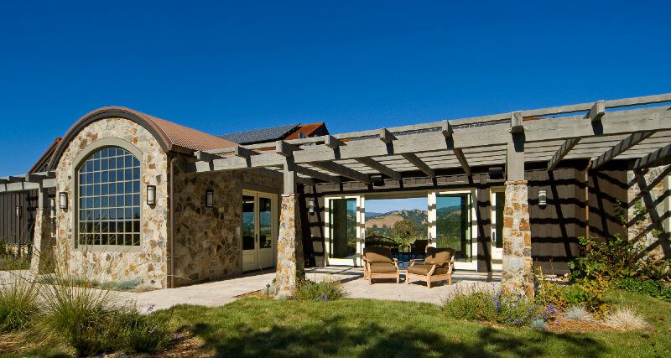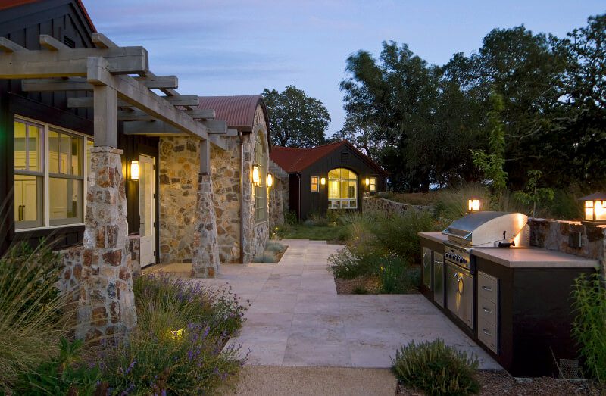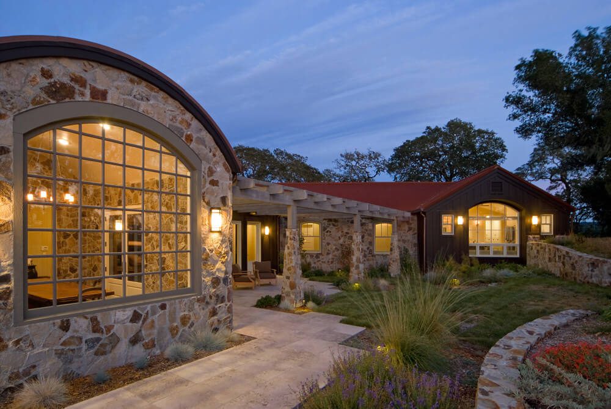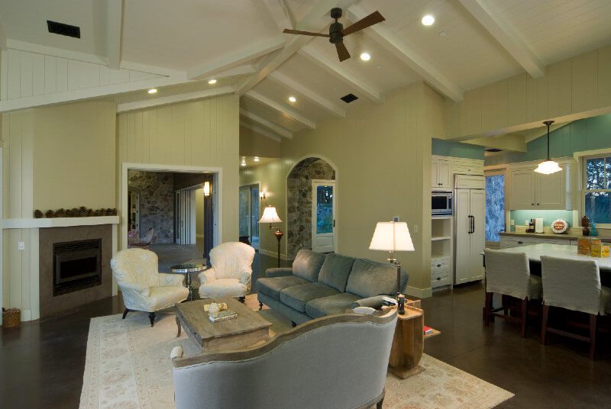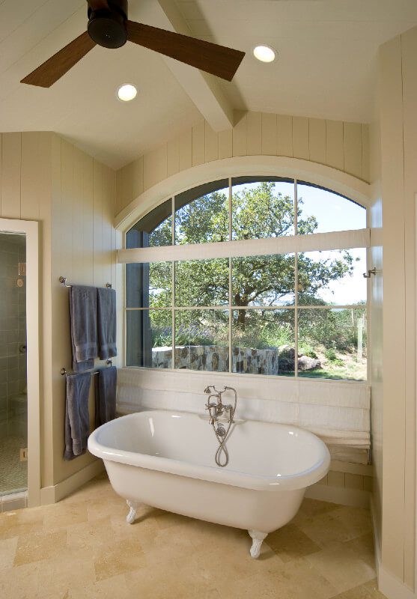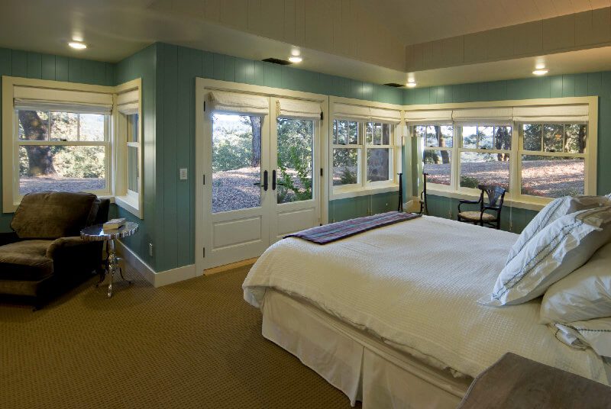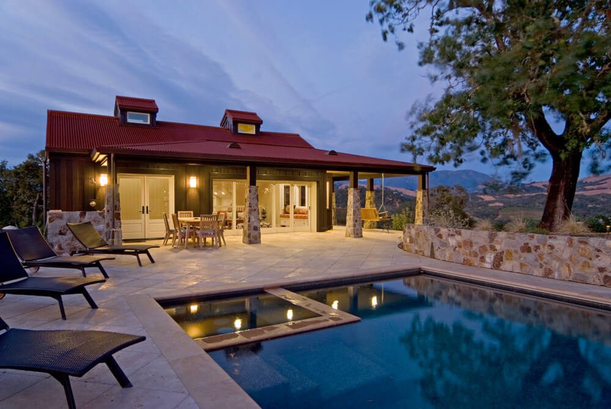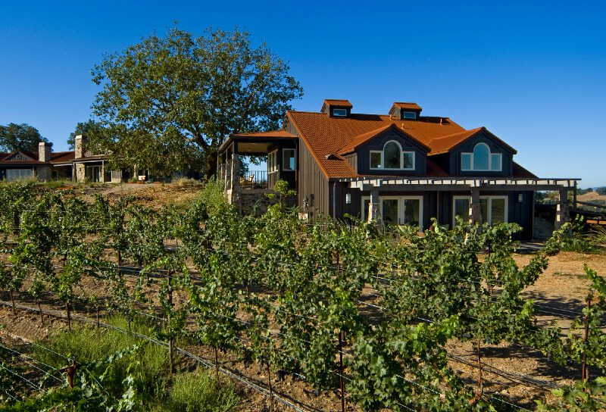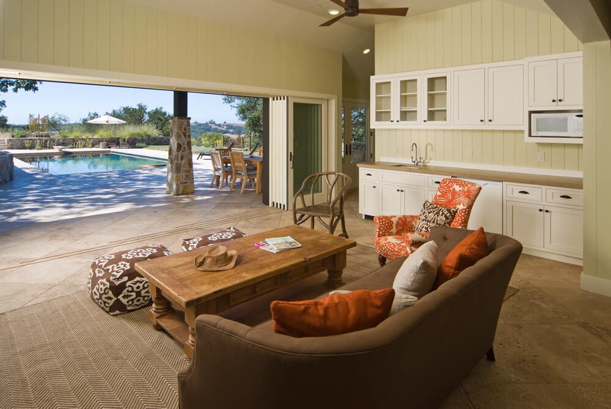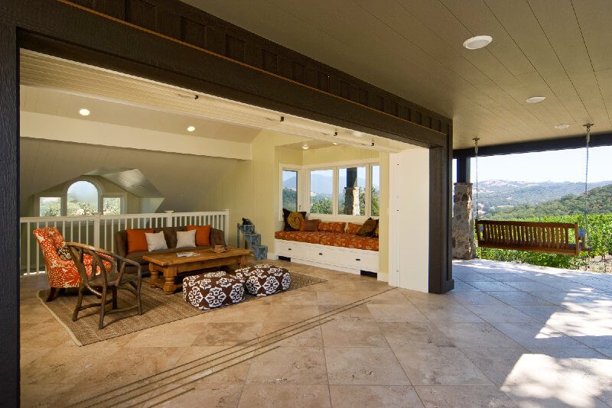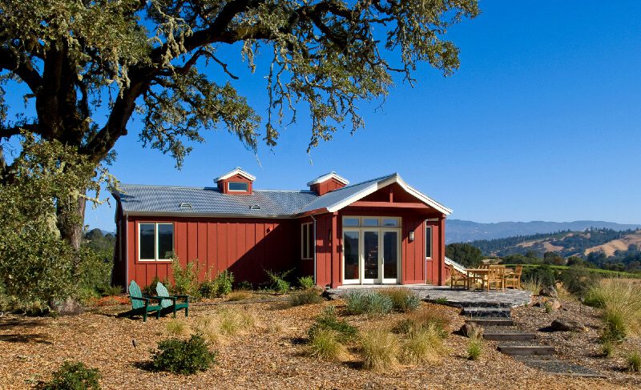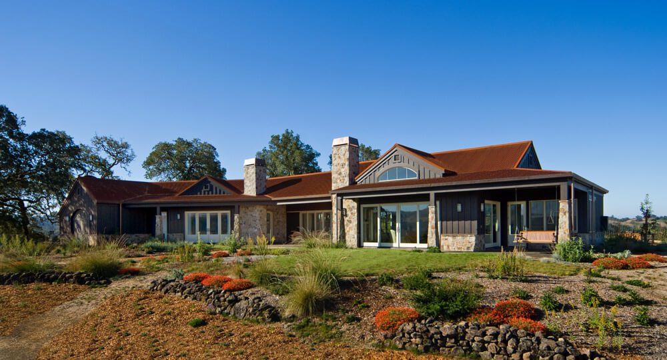Ranch Style Estate
Constructed in 2008, this residence was the first of several structures in a hilltop compound that consisted of the 4,300-square-foot main residence, a 2,380-square-foot barn, a 1,340-square-foot pool house and a guest house. The structures were designed and built over the period of a decade. After the entire compound was destroyed by the devastating Kincade Fire in 2019, the owners immediately turned to the Nordby Signature Homes team to rebuild. Construction is underway, with completion anticipated in 2022.
With just two bedrooms, a great deal of space was devoted to the home’s public areas, which included a library, large kitchen, family room and formal dining room topped by a distinctive barrel-shaped roof. Offset at an angle from the primary structure, the master bedroom seemed set apart from the home’s more public spaces.
Tucked into the steeply sloping hillside, the barn – fittingly painted barn red – was designed to store tractors and ranch trucks. The two-story structure also housed an office and exercise area in the second-floor loft, which opened directly onto the hillside’s upper slope. A wine cellar on the lower level benefitted from the hillside’s passive cooling.
