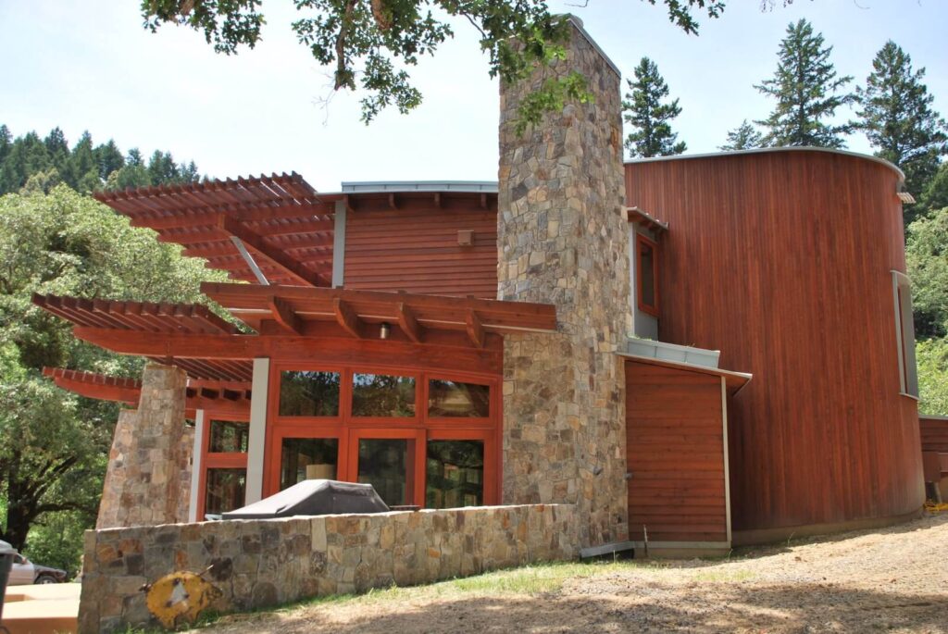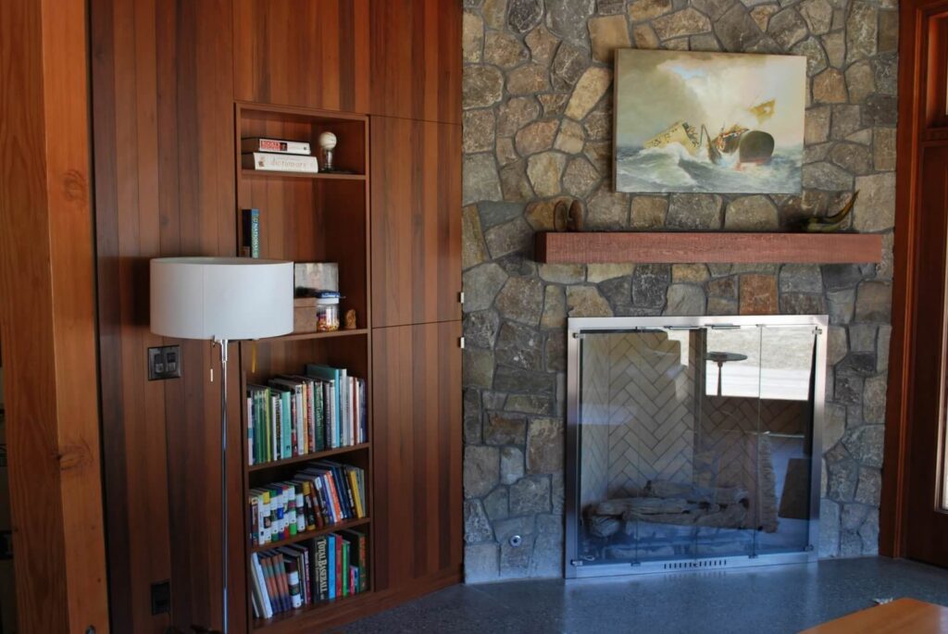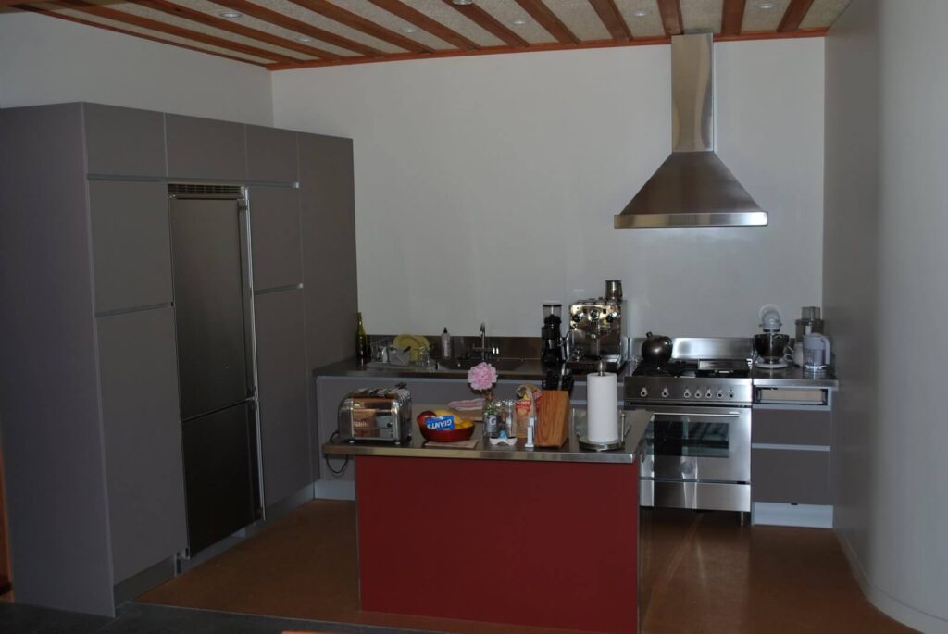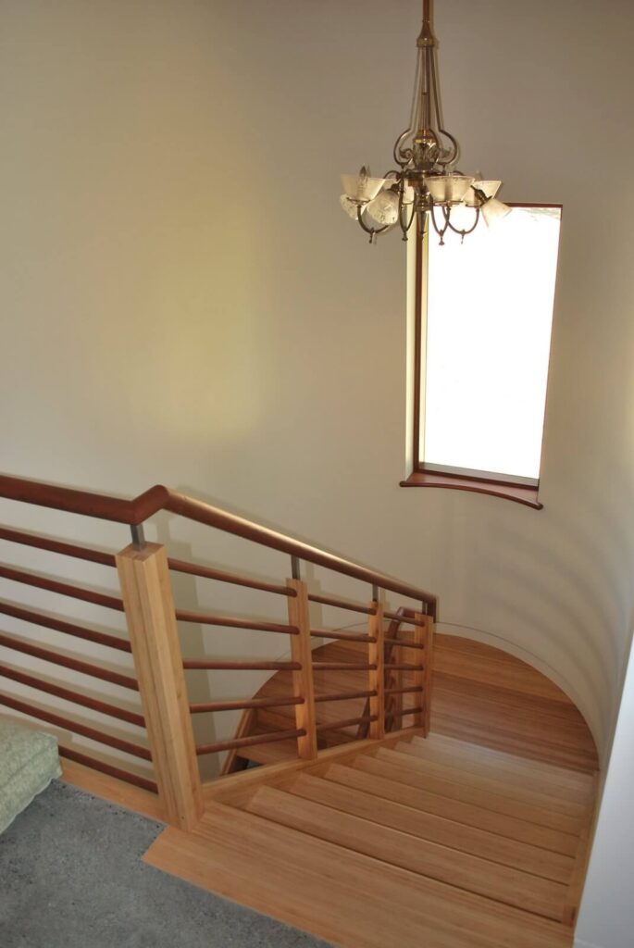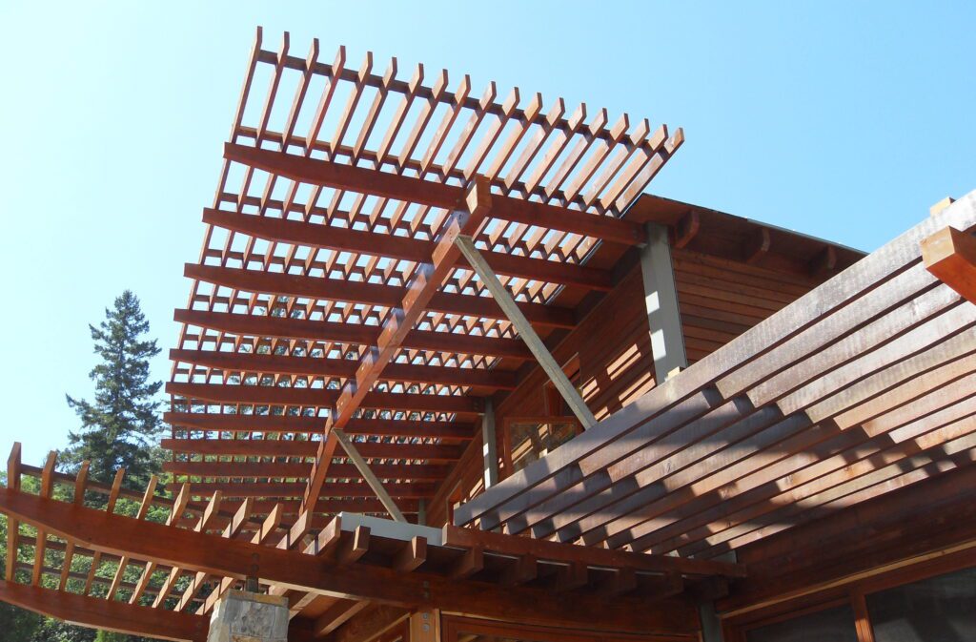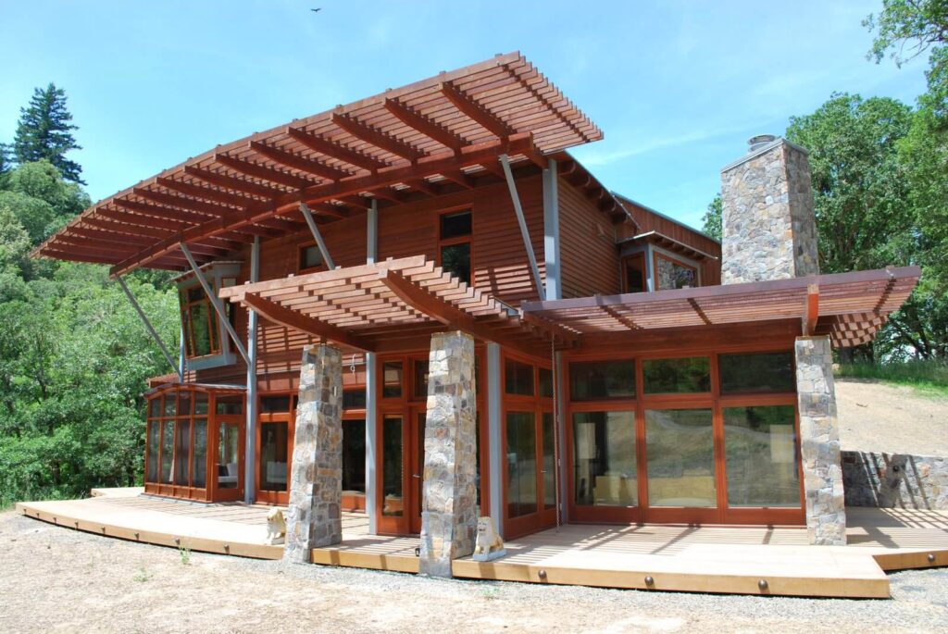Contemporary-Eco Guest House
LocationBoonville, CA
ArchitectRobert McMannis
PhotographerTechnical Imagery Studios
Structural EngineerBluestone Engineering
This guest house, set on a 3,600-acre site north of Boonville in Mendocino County was designed and constructed for a couple with long-standing ties to this rural community. The husband and wife clients are part of an extended family that has worked with Nordby Signature Homes on numerous projects for over two decades.
The eclectic architectural style feels right at home in this free-spirited community in the northern wine country. Zinc and stone cladding call attention to columns and chimneys, setting them apart from the Redwood-wrapped exterior.
Arched roof lines, cantilevered window openings and intricately-constructed trellises – canted upward and subtly curved on the underside – come together to form a completely individual residence.
