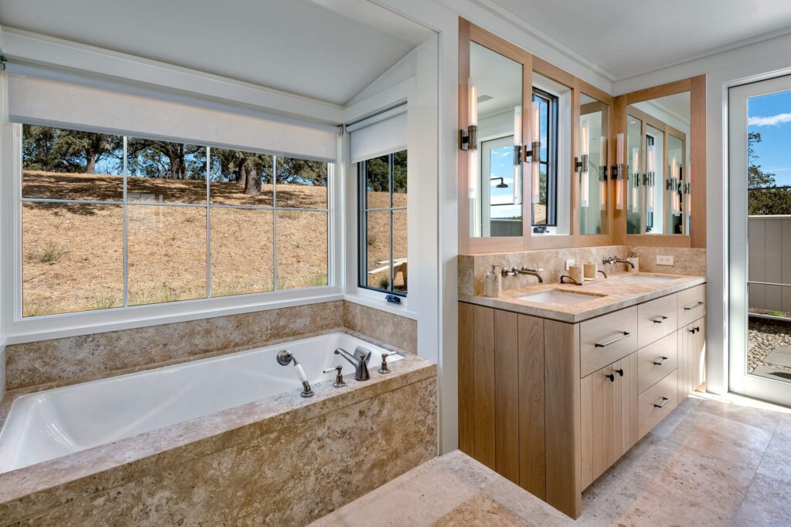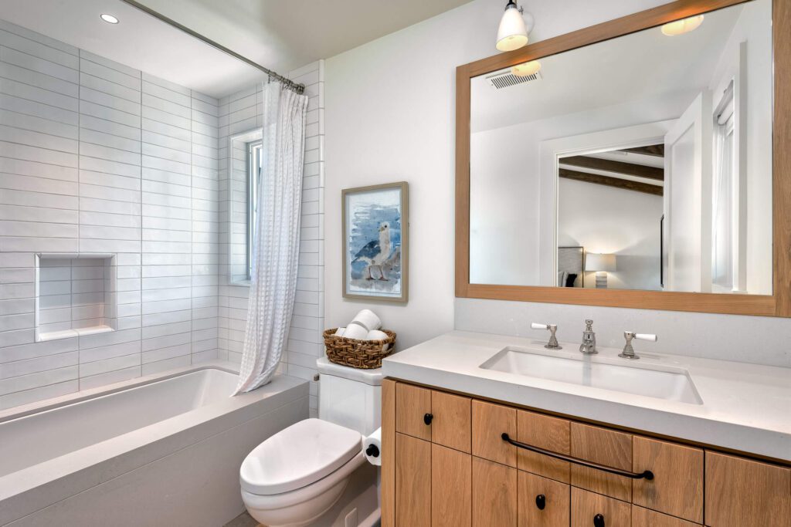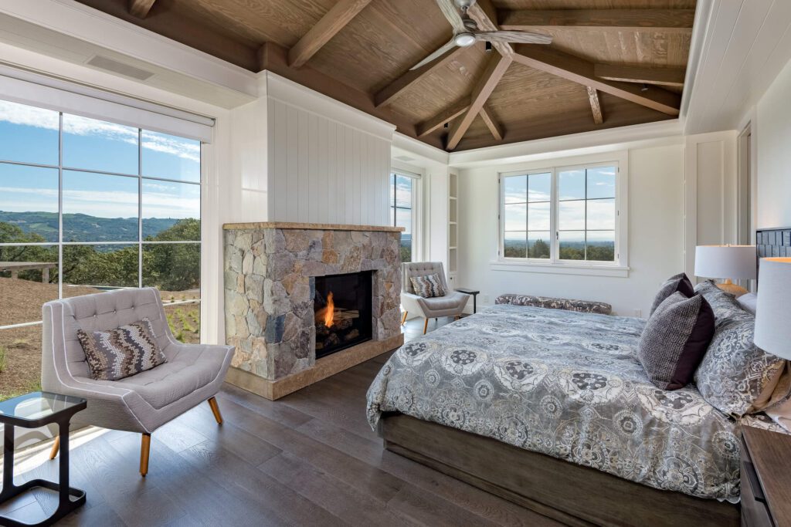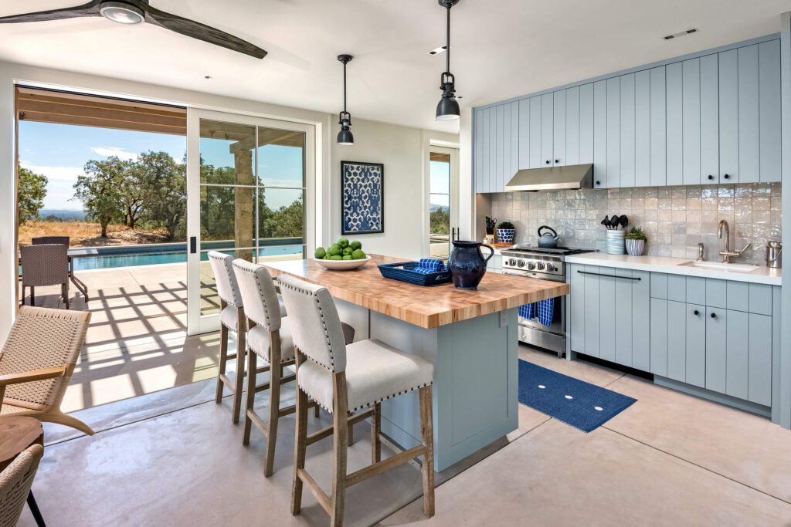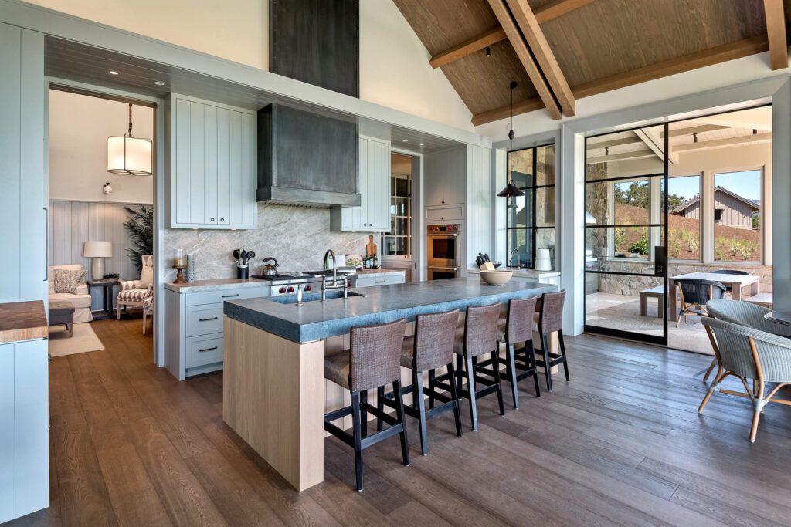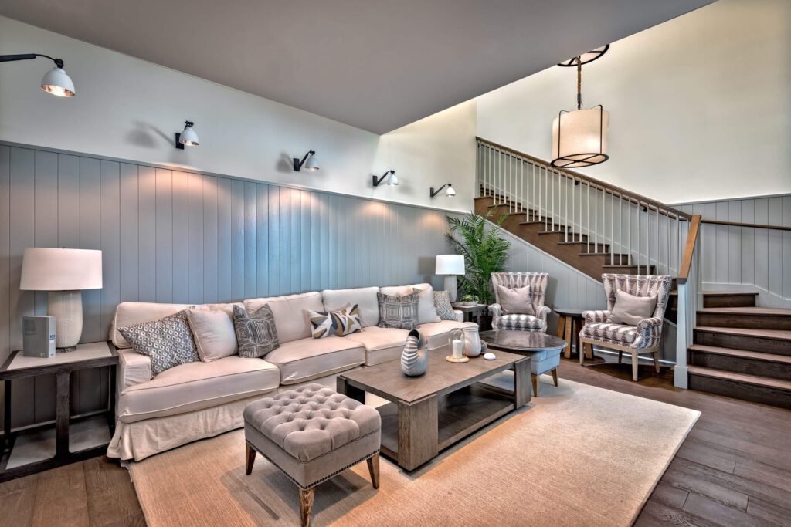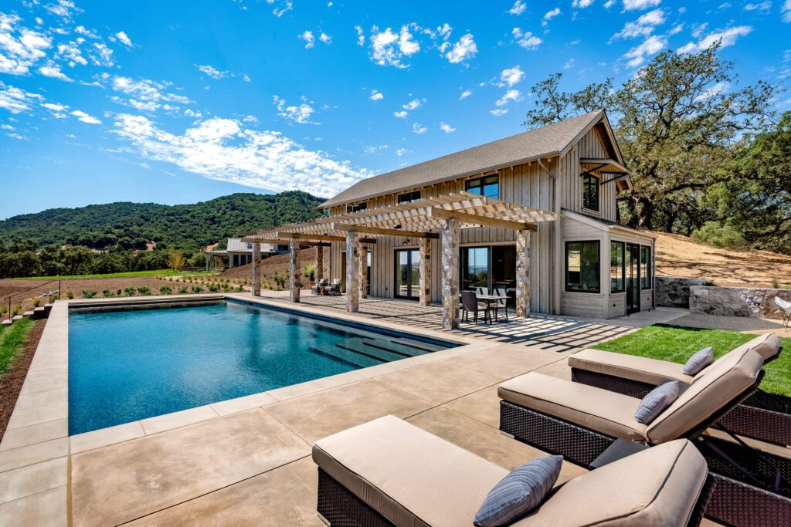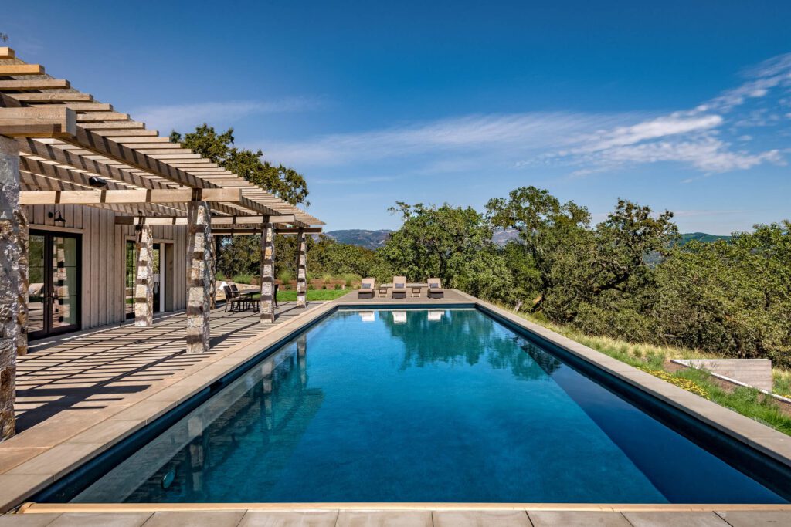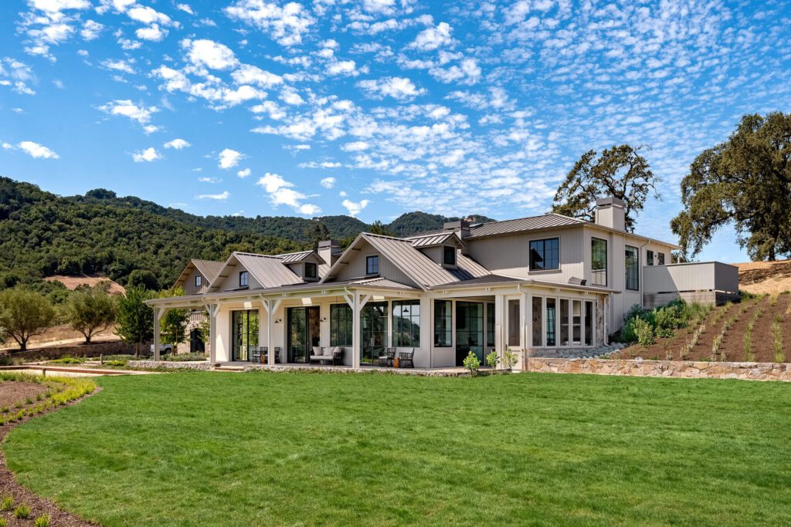Sonoma Craftsman Style Estate
Set in Sonoma, this estate is surrounded by trees, with views to the San Francisco Bay. The site consists of three individual parcels that together form a retreat for a young family. The first parcel houses the main ranch estate, a guest house sits on its own parcel and the third parcel remains undeveloped. The 8,000-square-foot, craftsman-style estate, completed in 2016, was the first collaboration between Wade Design Architects and Nordby Signature Homes.
Designed in a timeless style, with porches running the length of the front and rear facades, and abundant connection between indoor and outdoor spaces, this project called for a high level of finish detailing. Steel doors from Euroline pocket into the walls, with broad openings that require a high degree of precision. The open layout and high, beamed ceilings provide numerous options for entertaining.
Exterior materials on both the estate and the adjacent detached garage and game room, are varied to reflect differing uses of each area. Painted cement board resembles wood siding and protects against wildfires. Nickel-gap detailing helps the siding to stand out, and the shadowed spaces between the boards run parallel to the tall, gridded glass doors — a contemporary take on traditional farmhouse styles. At the base of the home and surrounding buildings, full-dimension stone integrates the exterior with the surrounding retaining walls.
