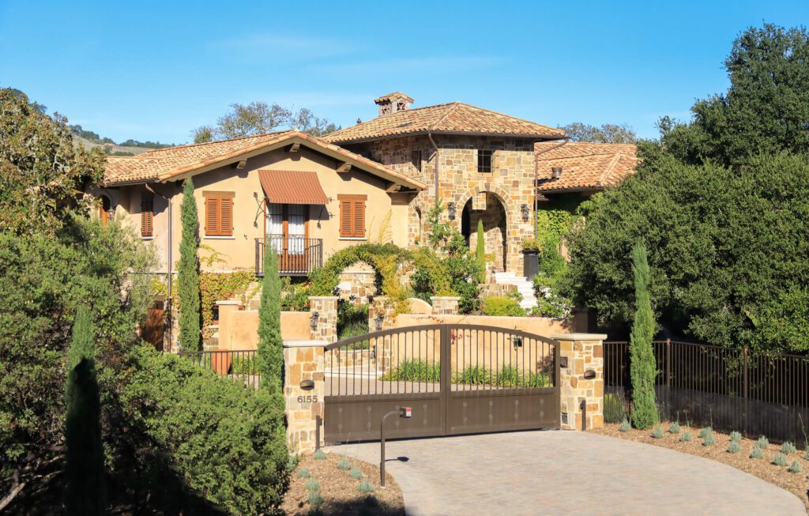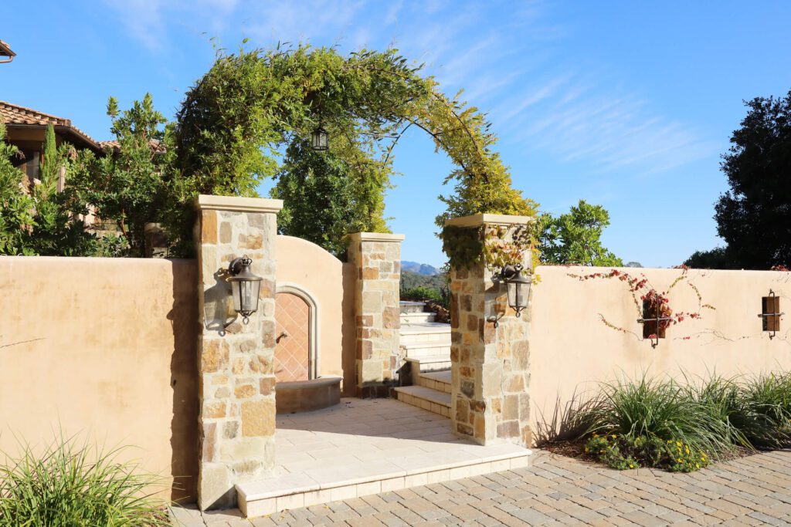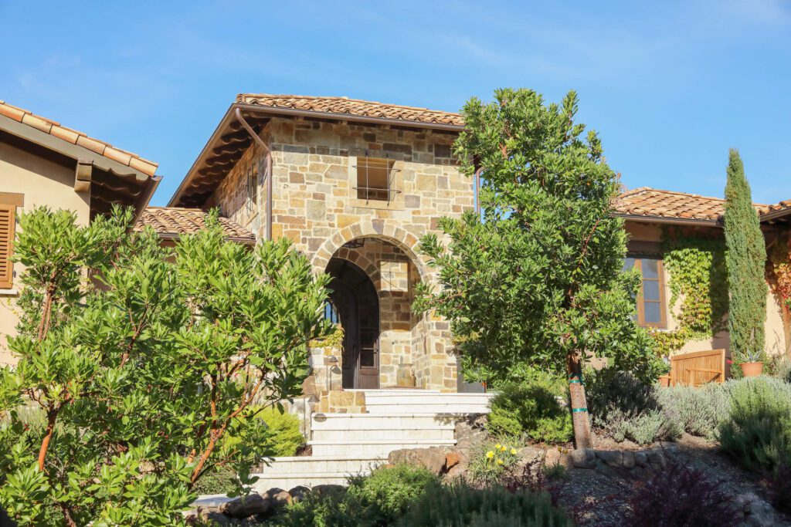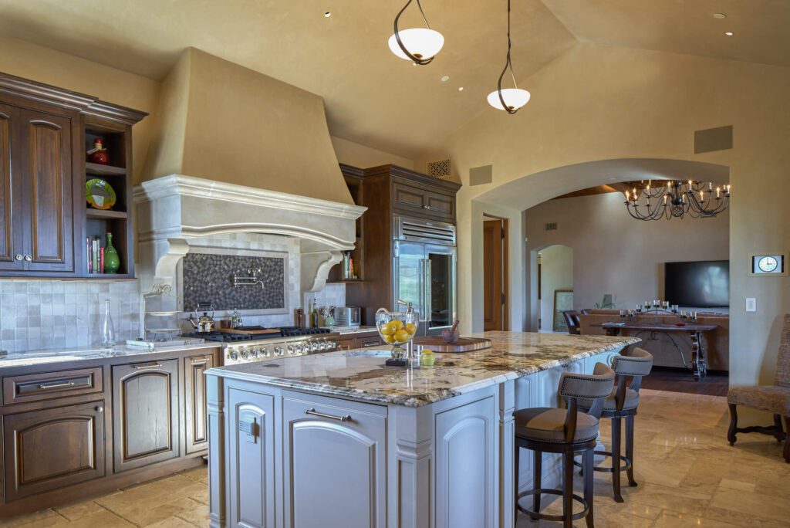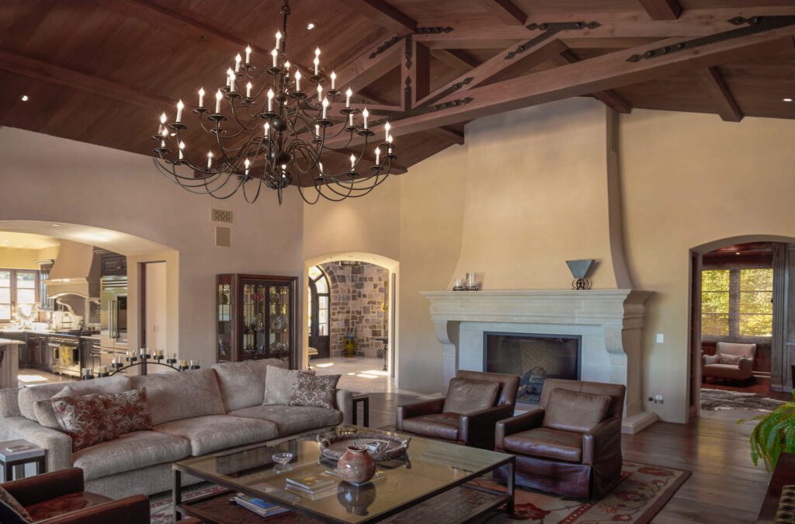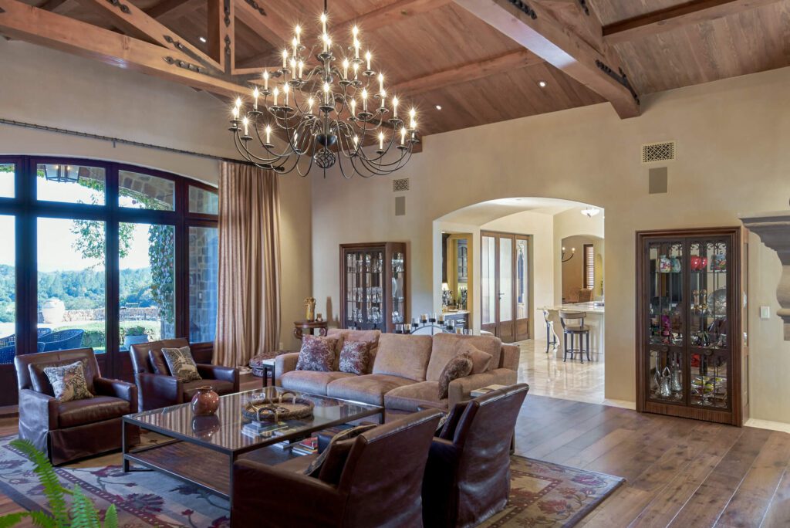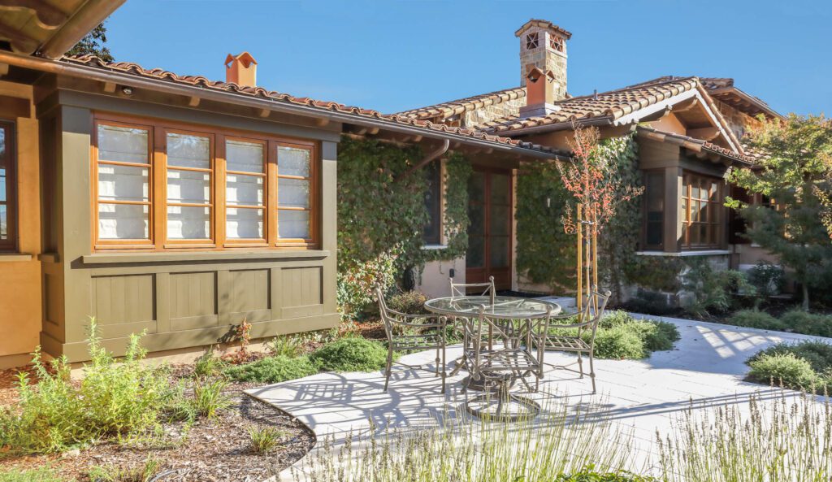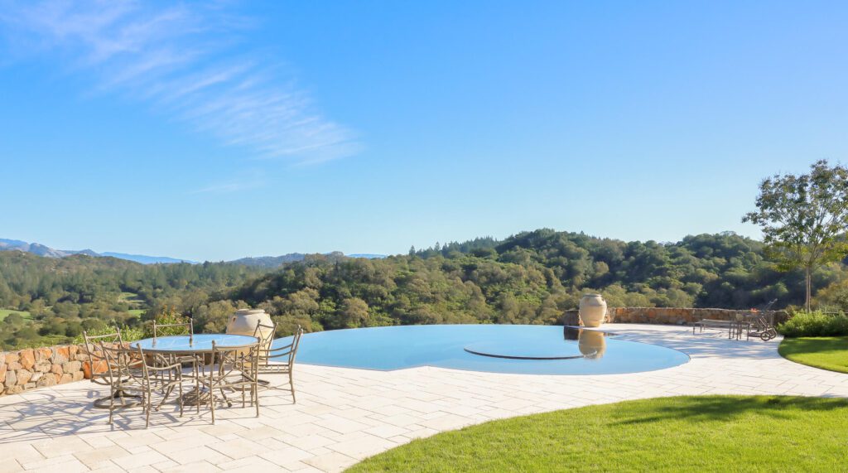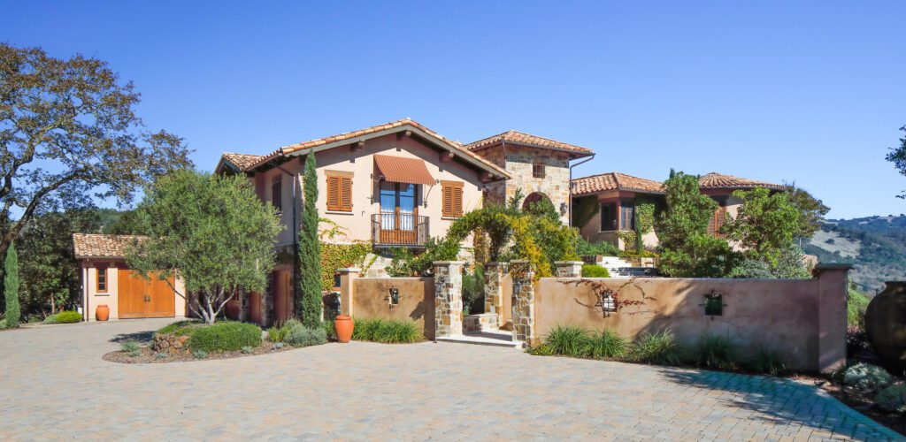Old World Tuscan Residence
This project, completed in 2013, was Nordby Signature Homes’ first collaboration with Taylor Lombardo Architects. Set within Mayacama, a private golf and residential community in the hills of the northern Sonoma Valley, the home’s traditional Tuscan design follows the community’s design guidelines. Designed for a couple retiring to the wine country, the home captures views of the Mayacama Golf Course and the adjacent hills.
Due to its elevation and unique site, the home is visible from the golf course and clubhouse. At the rear edge of the site, an infinity pool and hot tub overlook the golf course. To enhance both the functionality and design of the extensive earthwork, the team used a geogrid system, layering dirt with a structural fabric to support the embankment and form a retaining wall.
The wall, visible from below, was then faced with dry-stacked stone, whose only function is to prevent erosion and enhance the view of the wall from the golf course.
